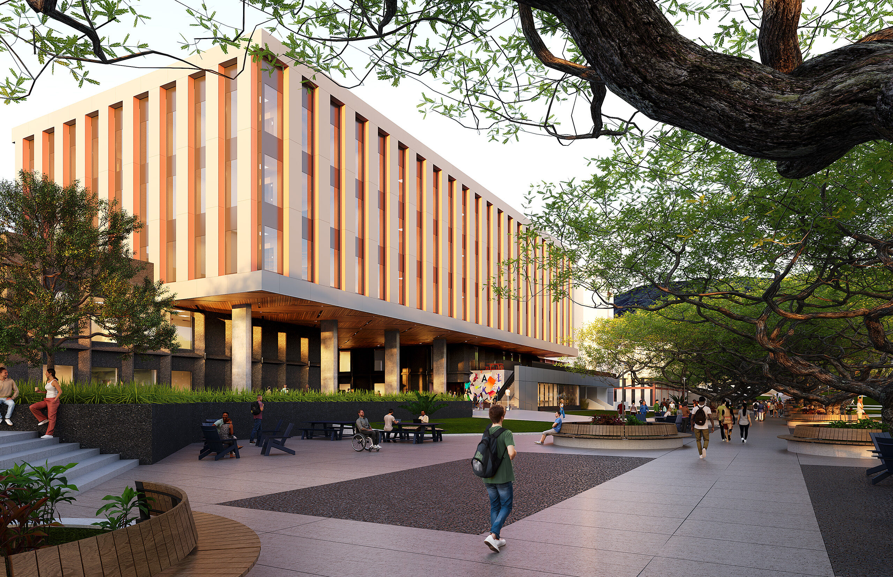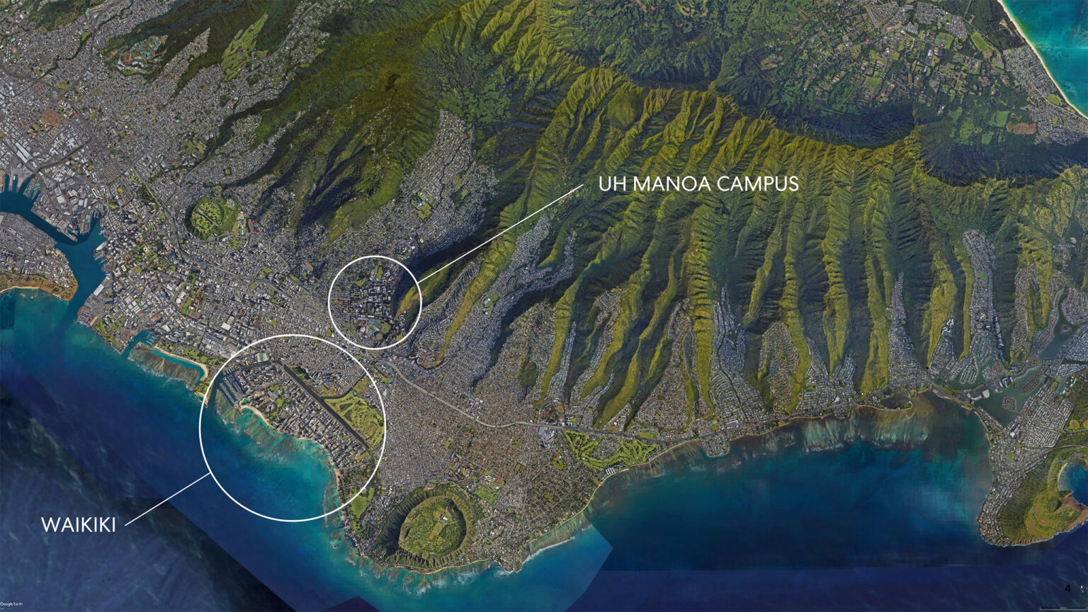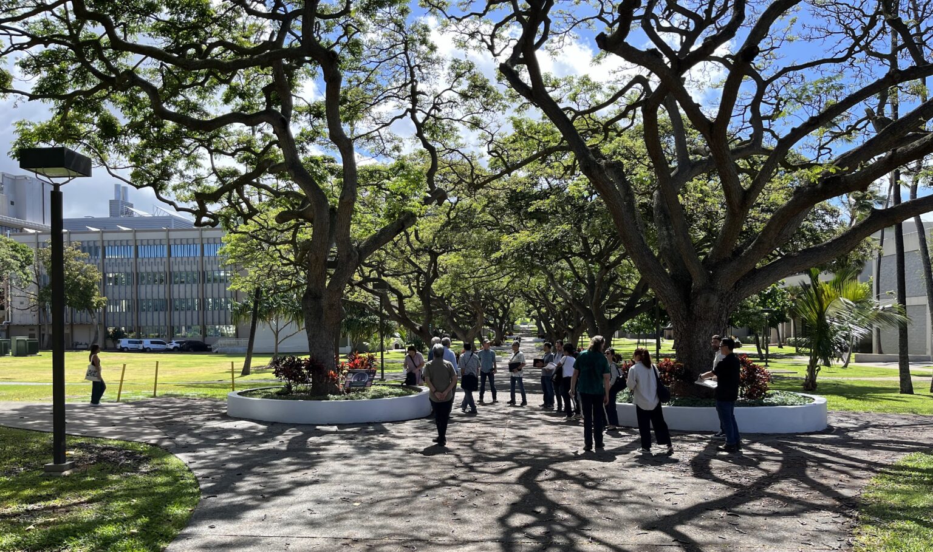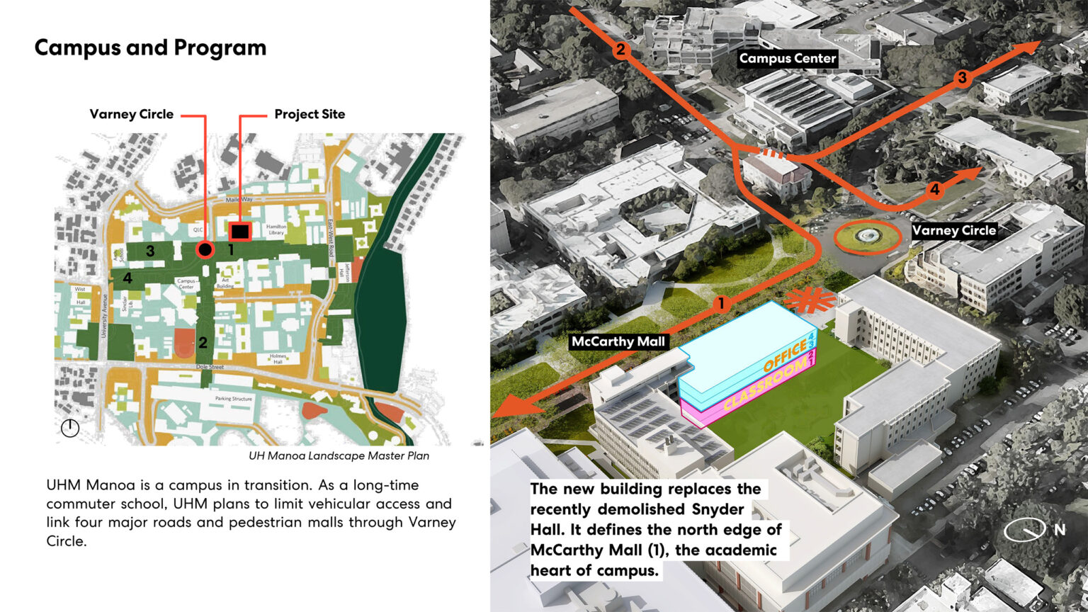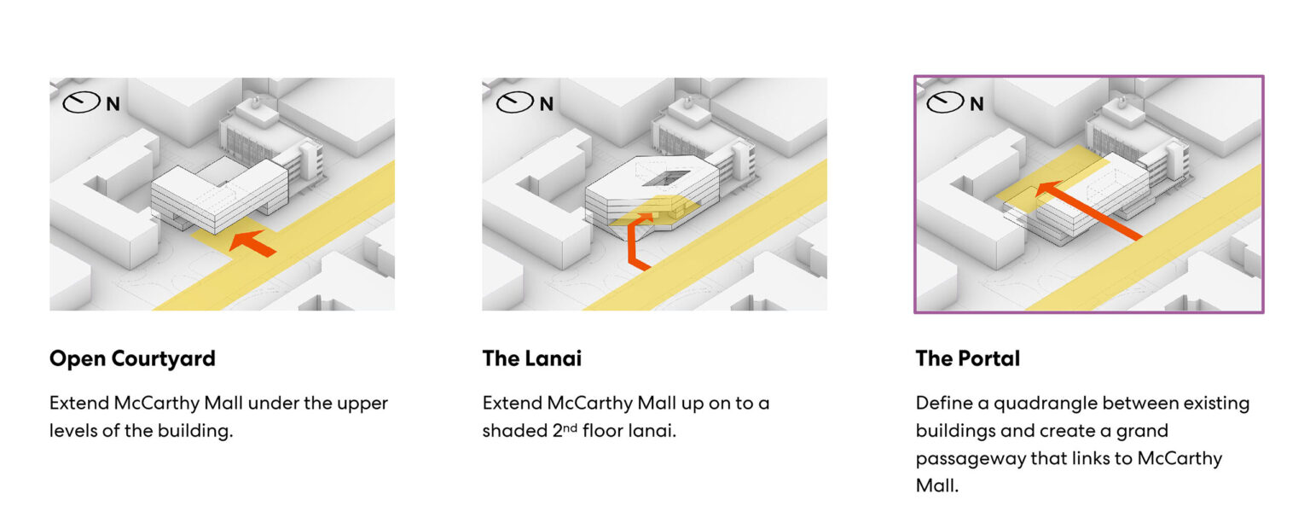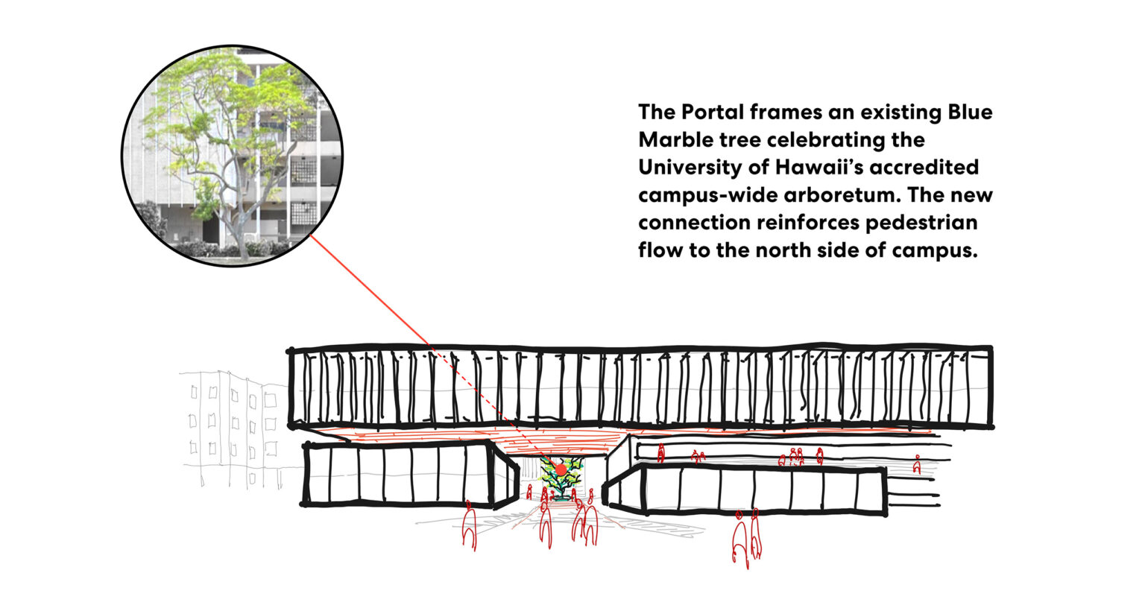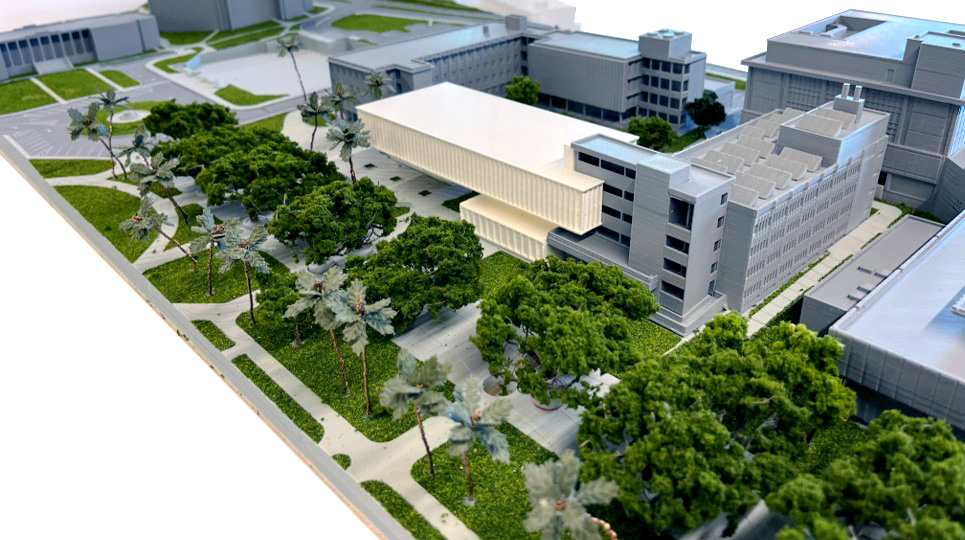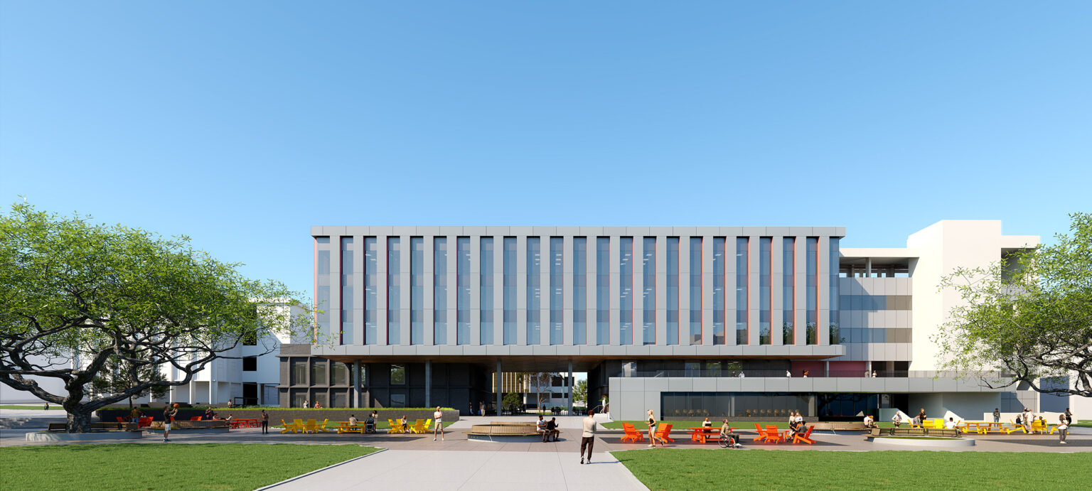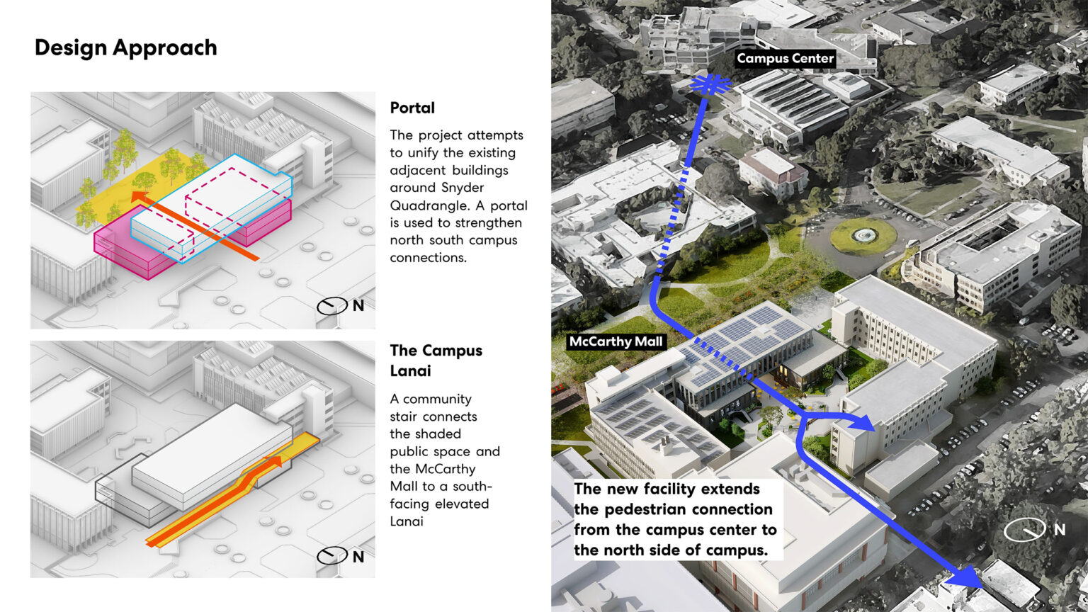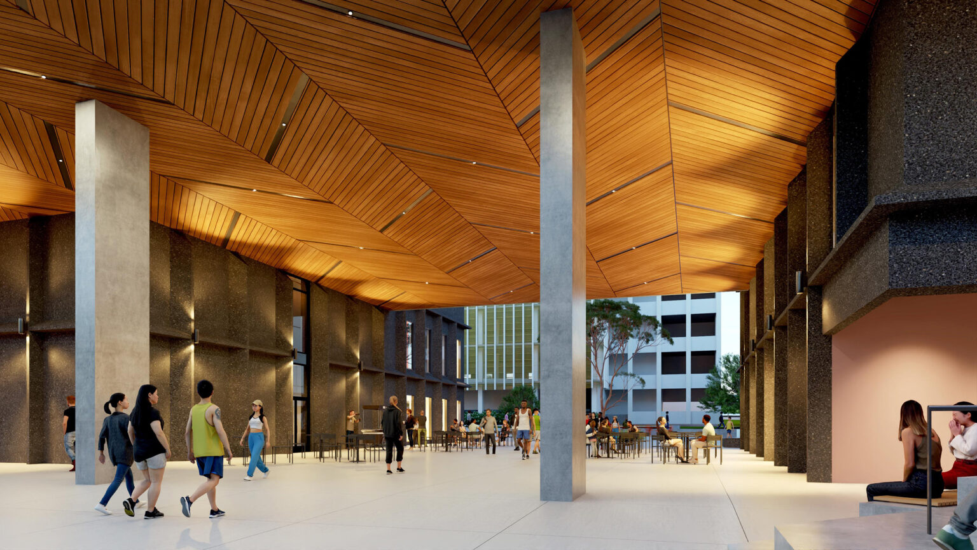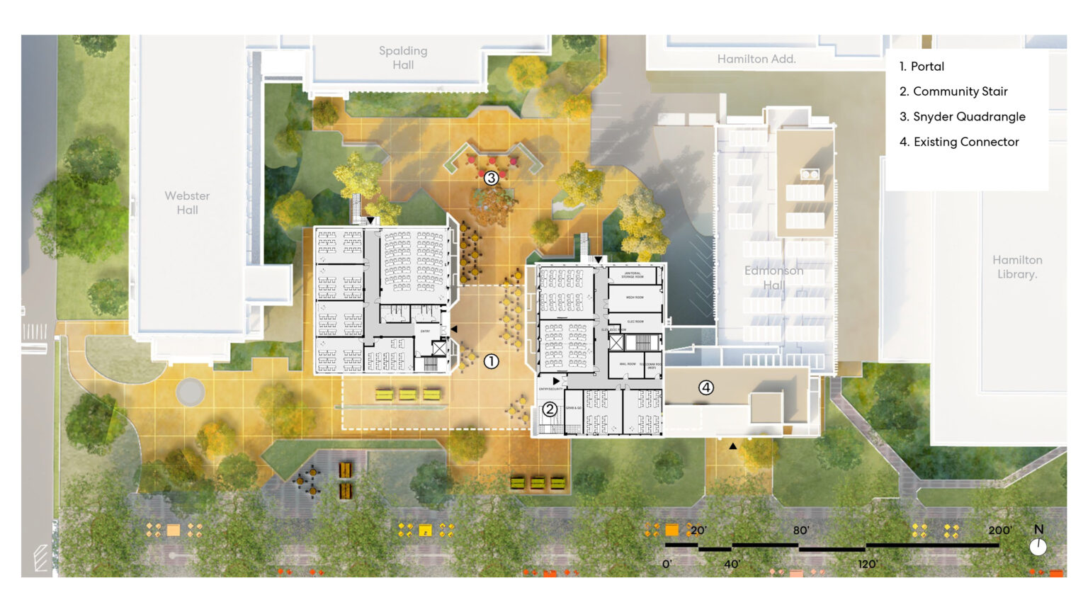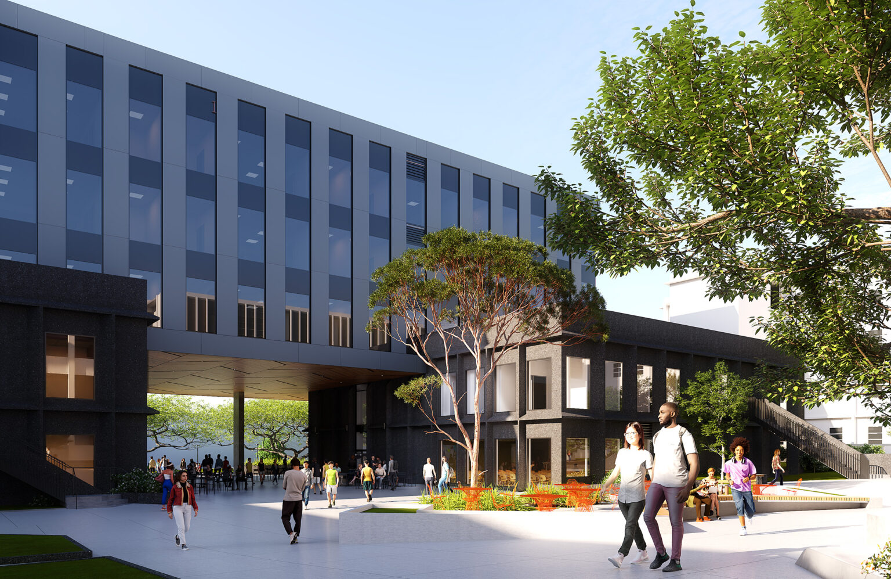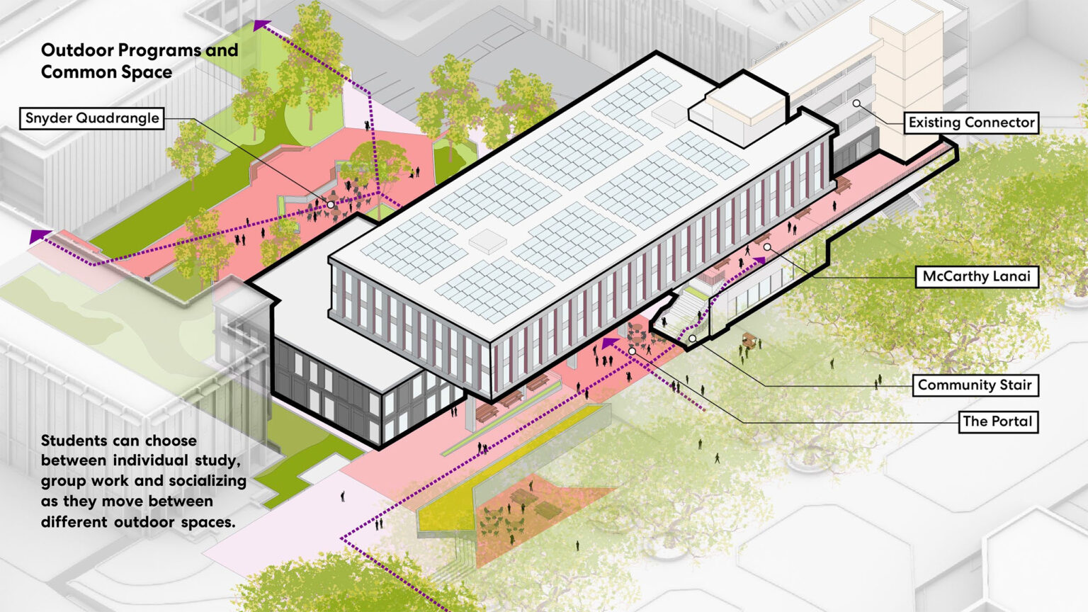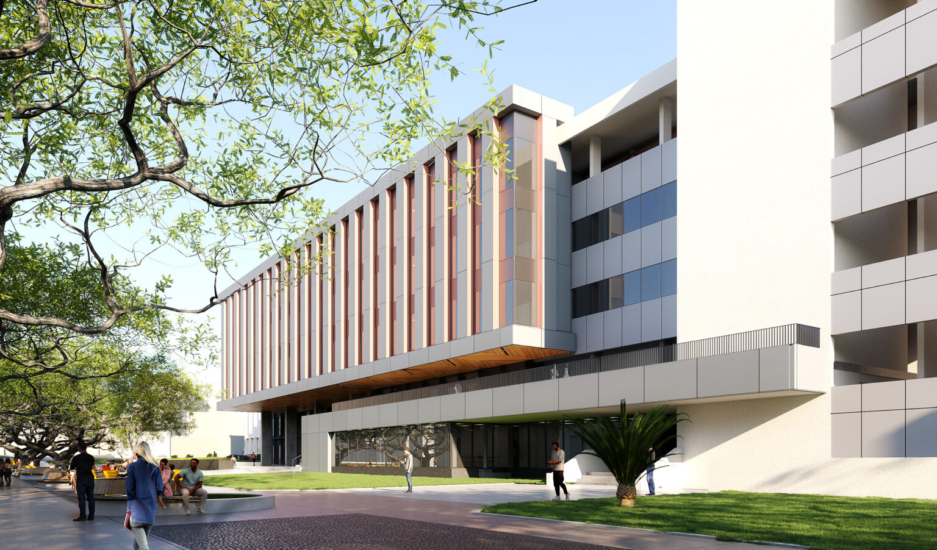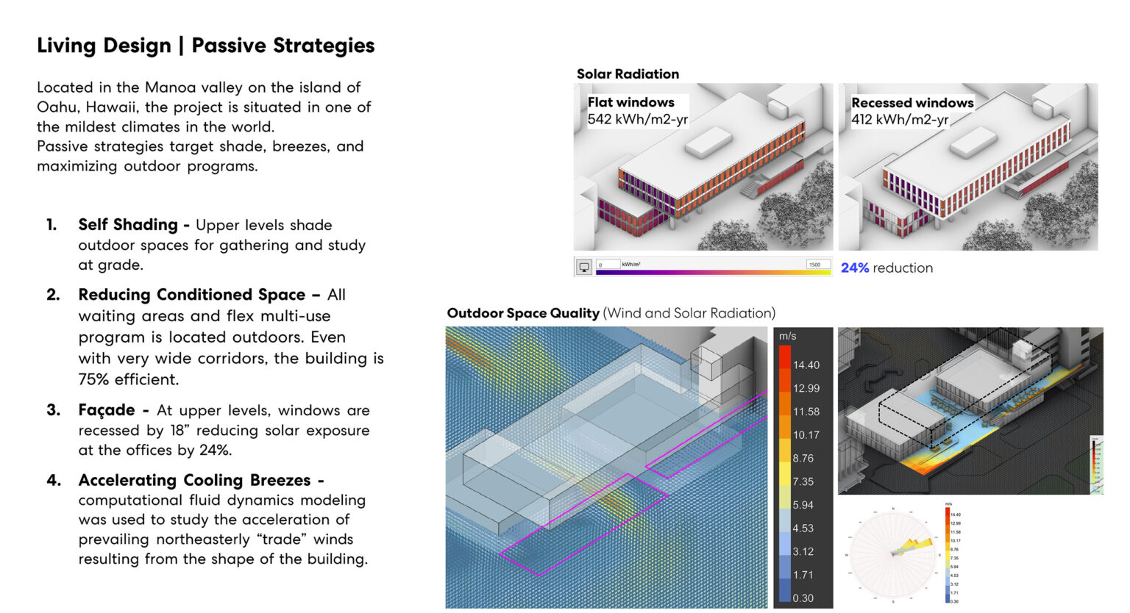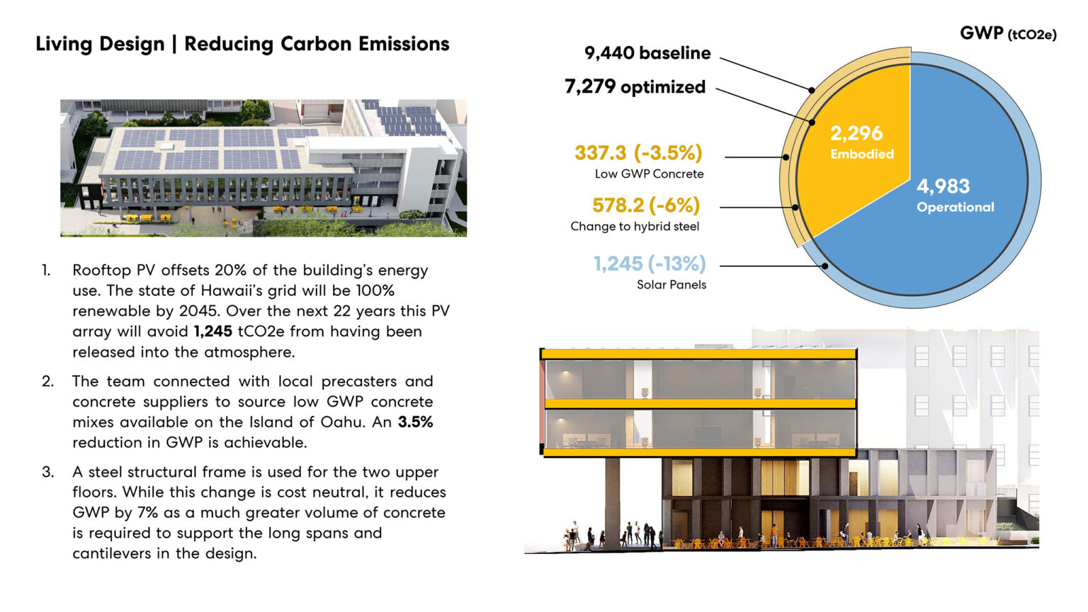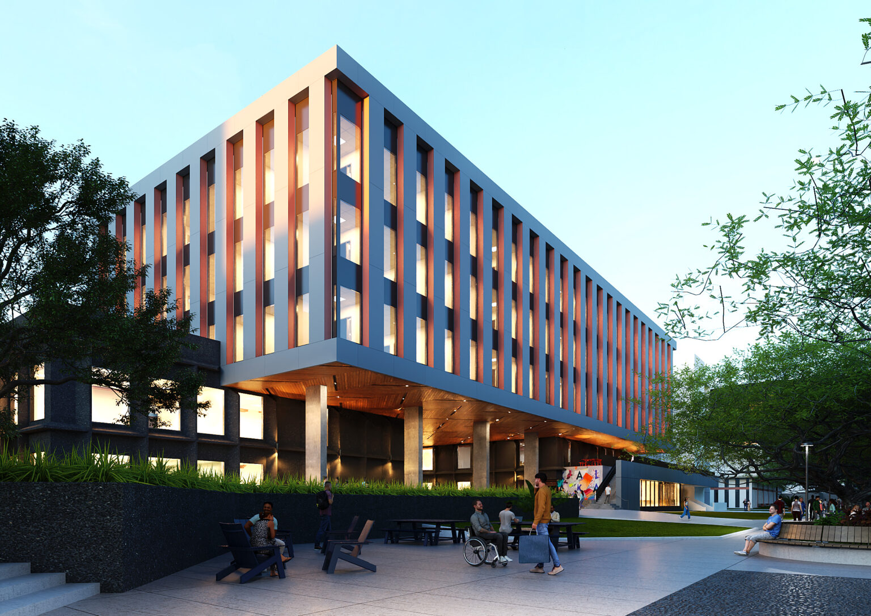The Snyder Hall Replacement and Masterplan is a foundational project in the transformational growth and development of the University of Hawaii’s flagship camps in Manoa. This project propels the University toward fulfilling its vision of a pedestrian campus centered on Varney Circle. The site for the Snyder Hall Replacement Building will occupy the central Mauka (North) frontage on McCarthy Mall playing a key role in transforming the mall from a pedestrian thoroughfare to a place that encourages students to stop, gather and enjoy this unique place on campus.
University of Hawaii Snyder Hall Replacement
Oahu, Hawaii
Work produced as Design Director at Perkins&Will
- —
Project Info
- Years: 2013-
- Size: 70,000 GSF (building only)
- Construction Cost: $100 M
- Builder: Hensel Phelps
Contributors
- Mohsen Ghanbari, Project Designer
- Devika Tandon, Project Designer
- Nathan Matson, Project Architect
- Nick Boyd, Design Team
- Deshun Liu, Design Team
- Jessica Orlando, Managing Principal
- Vincent Cunigan, Project Manager
With the University’s long range goals in mind, our team narrowed our early design explorations down to three schemes . Each concept included a welcoming gesture aimed at Varney Circle but varied in its relationship to McCarthy Mall and Snyder Quad – the space between Webster, Spaulding, and Edmonson Halls. University representatives and stakeholders quickly gravitated toward our third option which included a framed, two-story gateway or “Portal”.
The Portal formalized the connection between McCarthy Mall, Snyder Quad and the Mauka Side of campus beyond. The University pointed out the value of creating a somewhat secluded garden space to complement the bustle of the Mall and receive large groups of students attending seminars in Spaulding Hall. They also advocated for creating a more defined pedestrian experience for students passing through to reach classes on the Mauka side of Maile Way.
Feedback form the University fundamentally changed the way we initially understood the project. We began to see Snyder Hall Replacement as part of a larger whole; the fourth side of a courtyard building consisting of Webster, Spaulding and Edmondson Hall. From this perspective, adding a new architectural language to the existing condition would result in a patchwork. To avoid this outcome, the massing and façade design were carefully calibrated to smooth the transitions and relationships between the existing buildings rather than to stand out and seek attention.
That is not to say that the proposed design is lacking in drama. The large Makai (south-facing) cantilever and Portal operate at the campus scale, acknowledging the significance of Varney Circle and creating two new major public spaces on campus – the space within The Portal and Snyder Quadrangle. As we developed the Portal scheme, we continuously optimized the design, looking for best value by reducing structural spans where possible and tightening our planning to a 71% net to gross area efficiency, all without compromising the exterior spaces that define the Portal design.
Our approach to achieving a Hawaiian Sense of Place merged traditional Hawaiian values of environmental stewardship with sensory experience and awareness. From this, we drew an emphasis on reducing the amount of air-conditioned space within the project intentionally avoiding oversize circulation areas and grand entries – these would occur outside the building in a variety of shaded and well-connected outdoor spaces.
Along with the Portal and Snyder Quad, the design includes the McCarthy Lanai, the central Community Stair*, Varney Colonnade, and other smaller areas. These outdoor spaces include a variety of solar orientations, wind exposures and social connections giving UH students options to extend their time spent outdoors enjoying the sights, sounds, and smells of the Manoa Valley.
The Ahapua‘a of Planet Earth
The design team was also inspired by the traditional Hawaiian notion of the Ahapua‘a, a self-sustaining and regenerative subdivision of land running from Mauka to Makai. We aligned this way of thinking to a carbon-centered approach to sustainability. The traditional Hawaiian mindset considers all that is upstream and downstream of a given impact on the land. In our contemporary global economy, we can do this by measuring the Global Warming Potential (GWP) of a project. In proprietary meeting three, our team presented a preliminary Life Cycle Analysis (LCA) for the proposed design.
The LCA considers all the carbon emissions related to construction, manufacturing, and energy use over the lifetime of the project. We made several recommendations and described ways to reduce the project’s carbon footprint including advanced concrete mixes and the use of locally sourced and recycled materials. This information represents significant value to the University as it gives decision makers a clear and reliable way to understand the cost versus impact of various sustainability measures. For instance, the University could compare reductions in Global Warming Potential resulting from switching to an all-steel structure vs purchasing an array of solar panels using a single metric – carbon emissions per dollar (CO2e/$).
