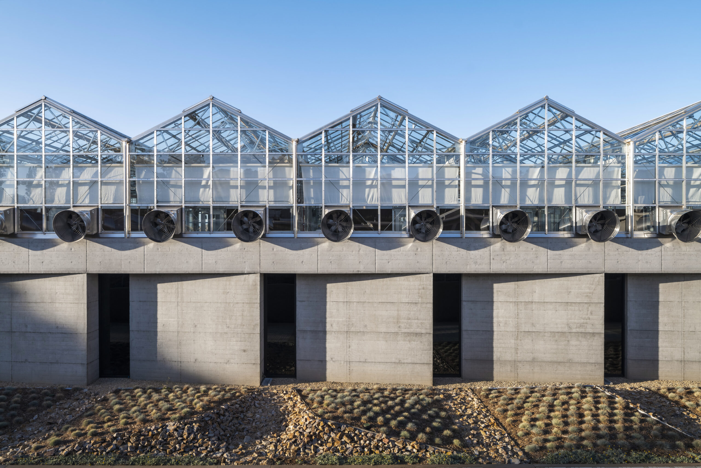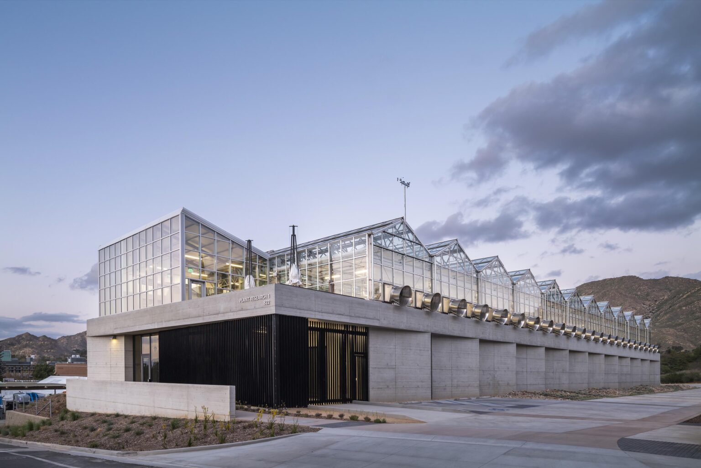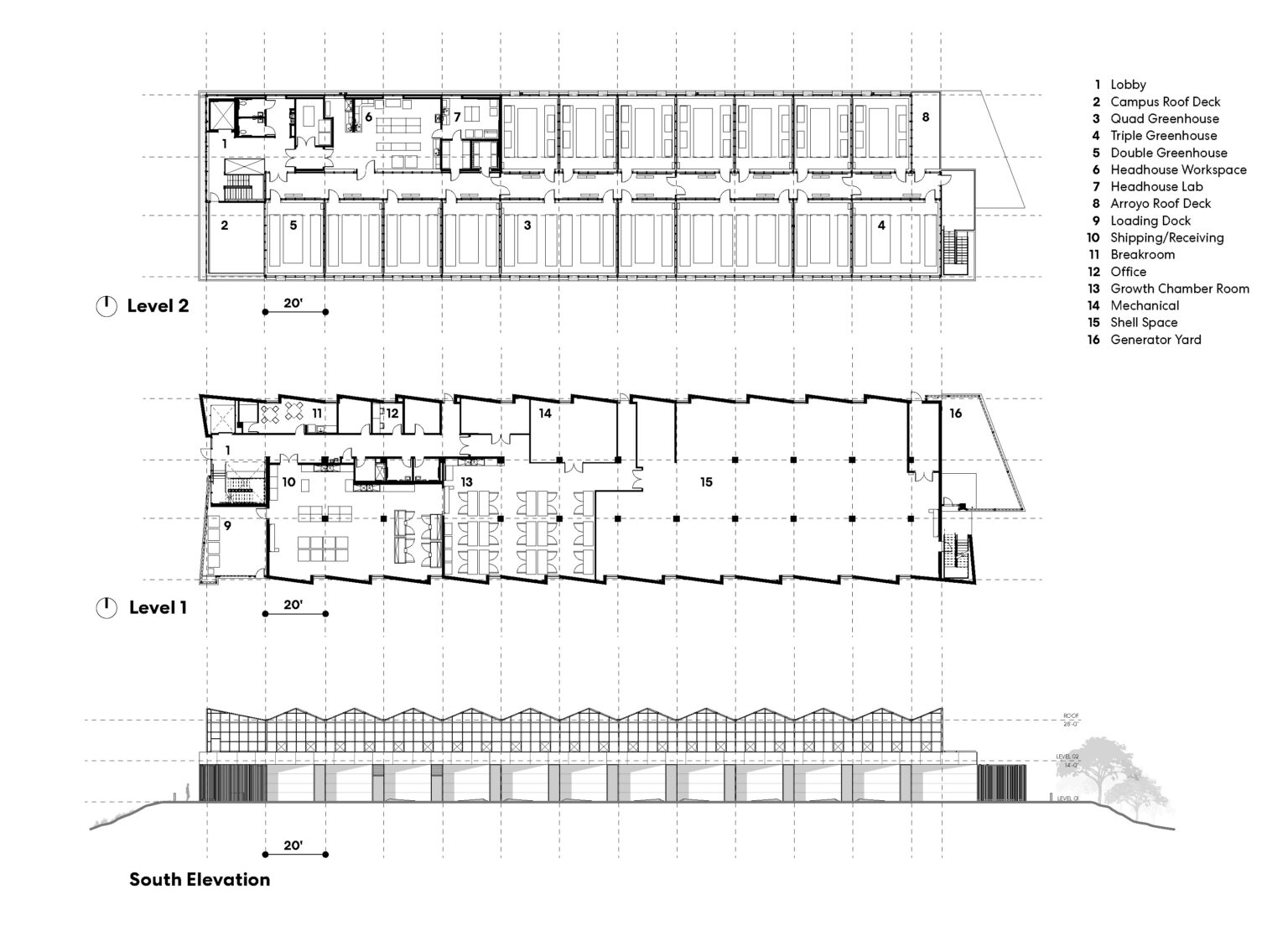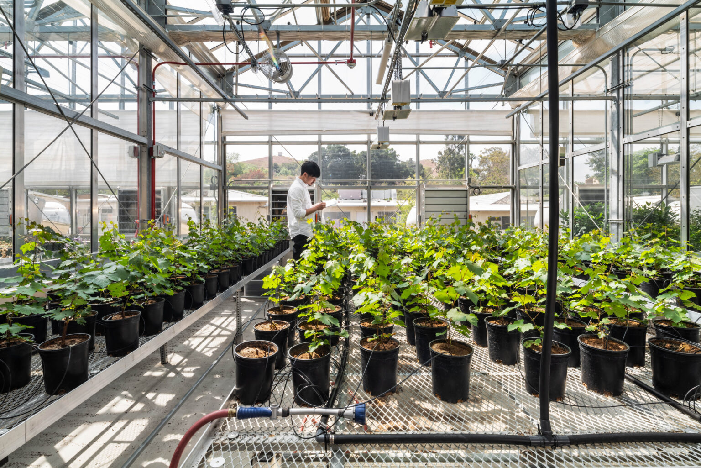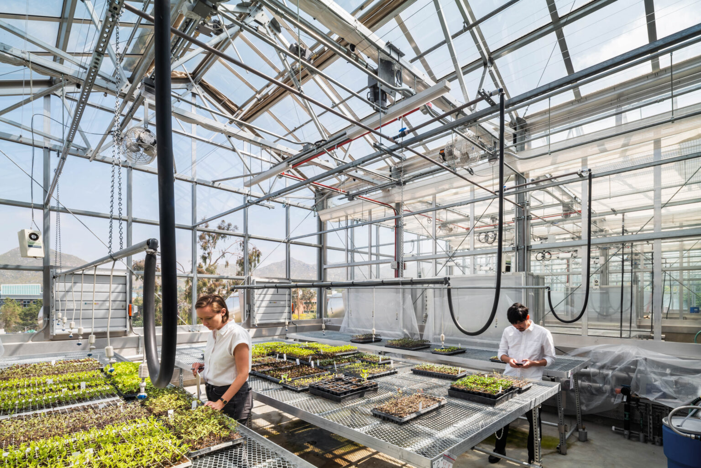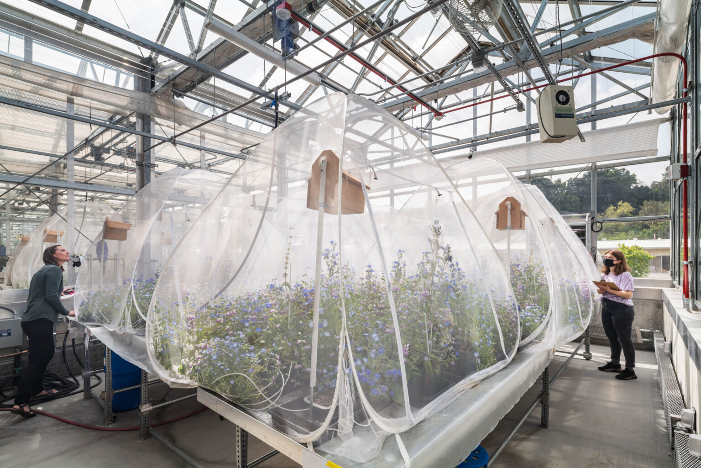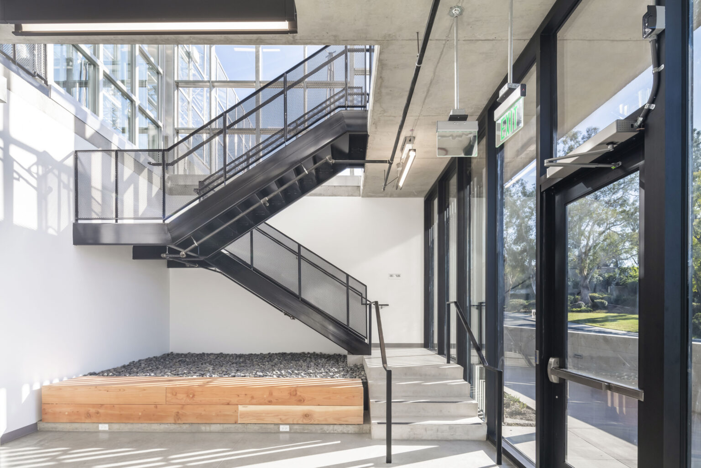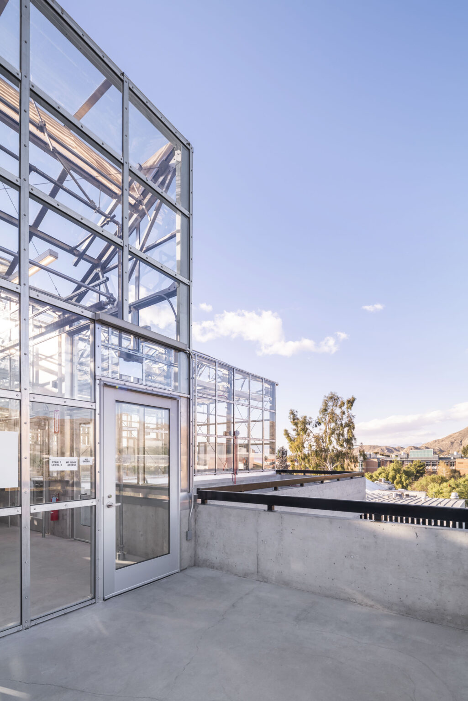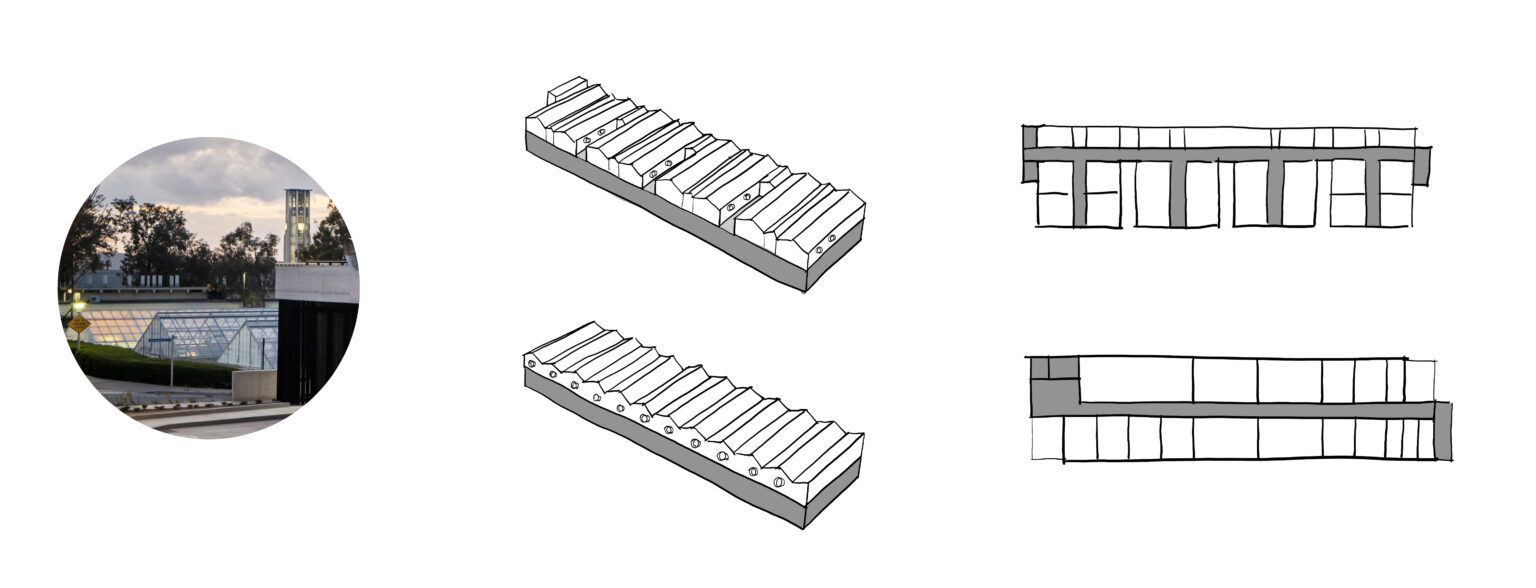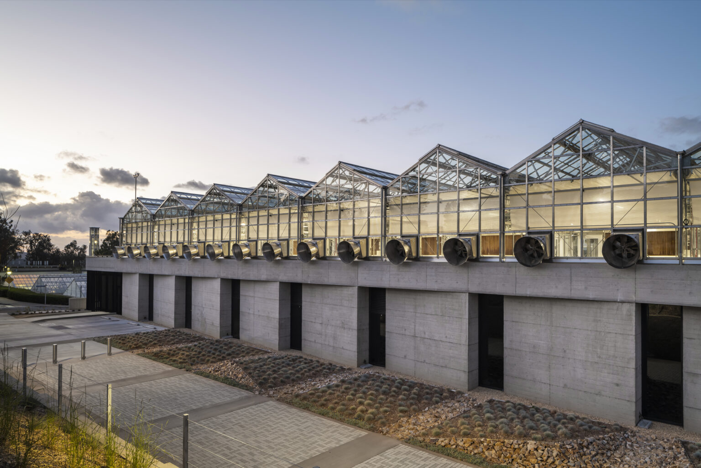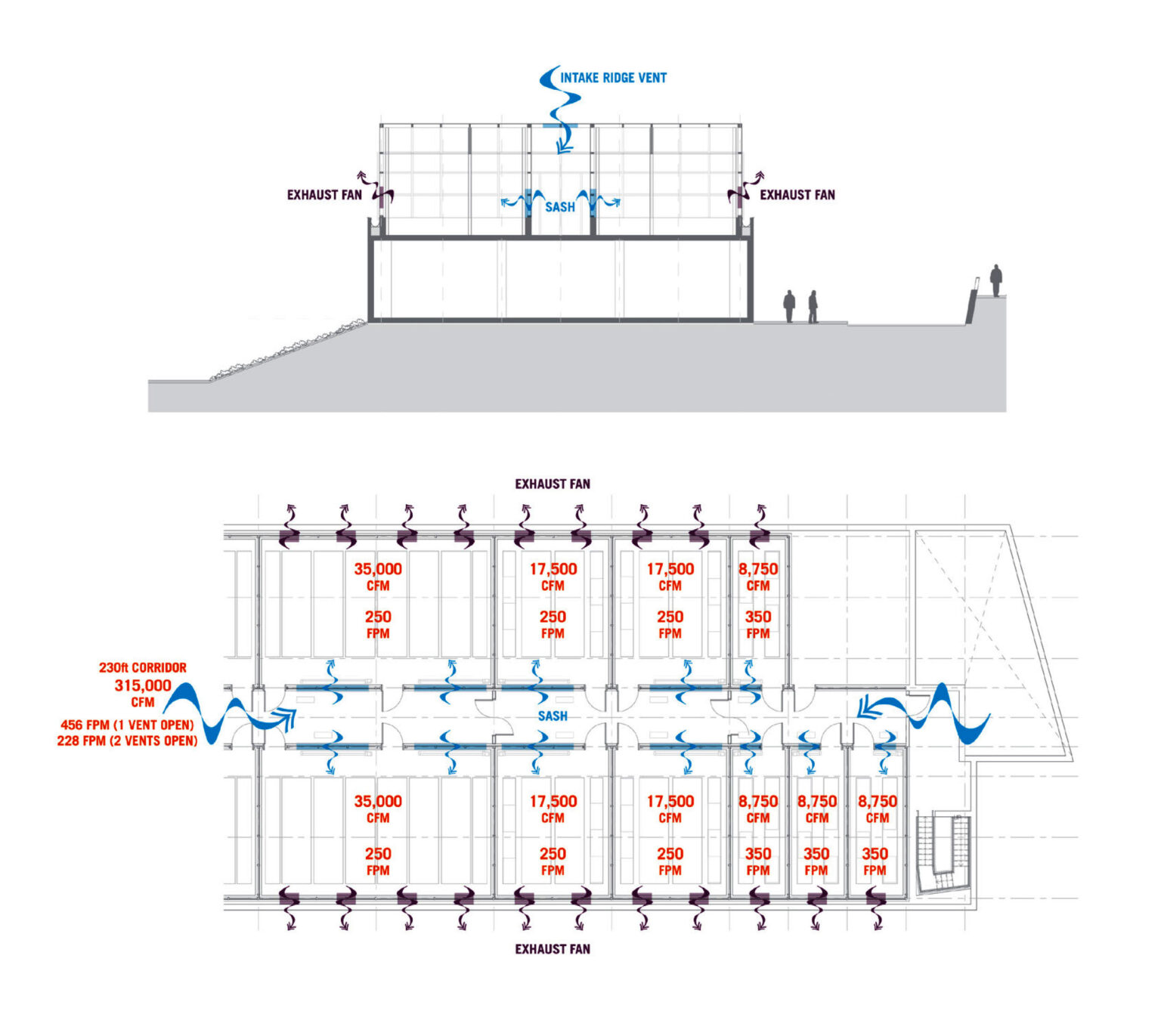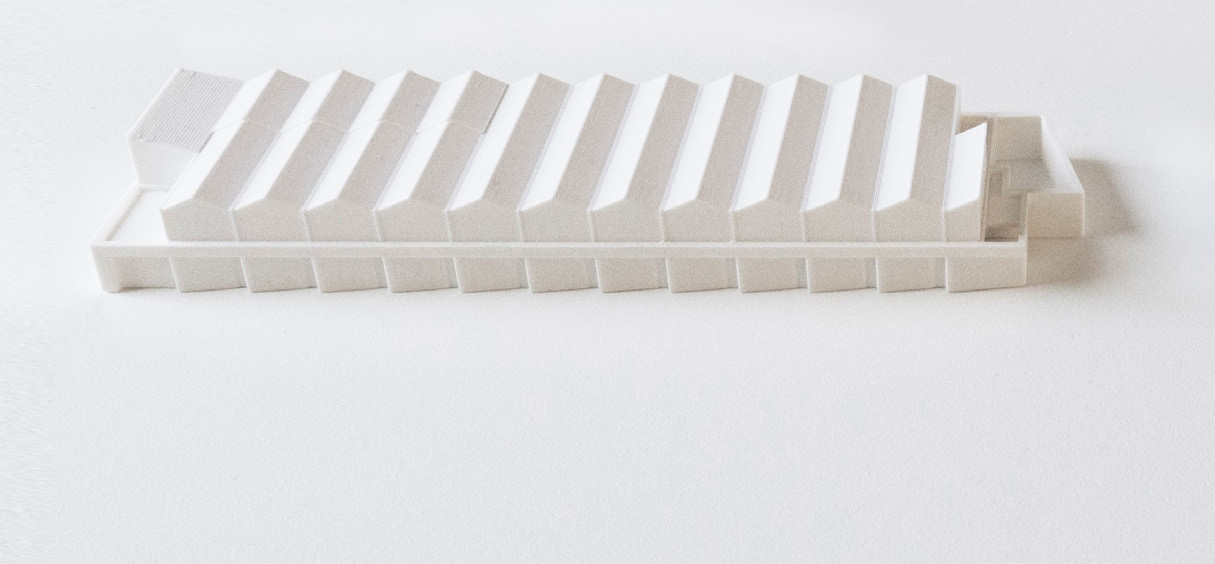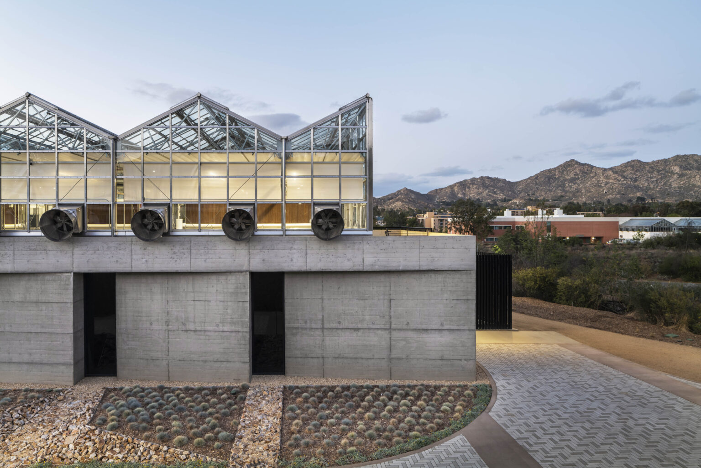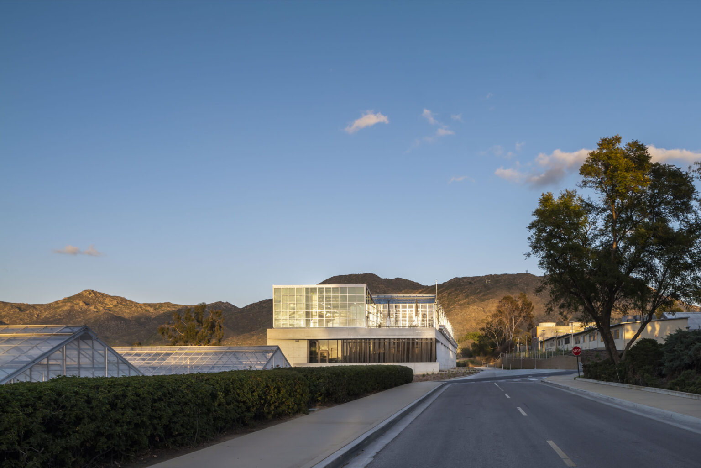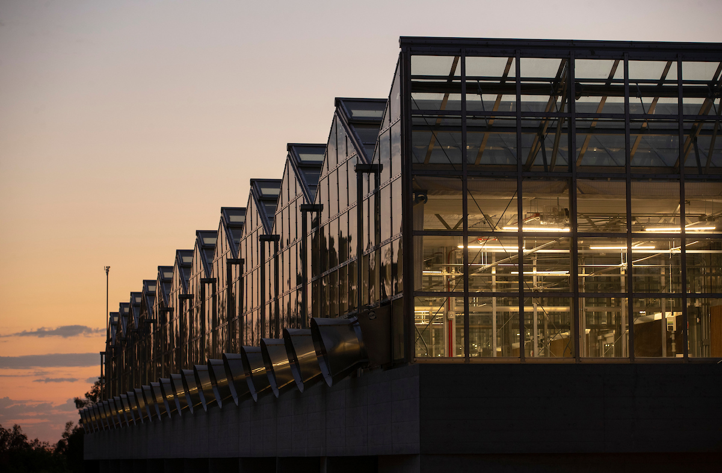Since 1907, when the Citrus Experiment Station of the University of California was founded in Riverside, agricultural research has been a UCR hallmark. The University’s agricultural heritage is academically and physically represented with a district of greenhouses on the main campus, just blocks from the central University mall.
Plant Research 1 is a state-of-the-art plant research facility that continues this campus tradition with a new greenhouse and research building sited within the existing greenhouse district. The design is driven by the planning and organizational module of the greenhouses. Inspired by the pragmatism of the historical greenhouses, the greenhouse module organizes the façade, the interior planning, and the landscape design. The glass greenhouses sit atop a saw-toothed concrete podium, expressing the program within.
The upper level consists of research greenhouses and a headhouse, and the ground level houses research support, staff areas, growth chambers, and mechanical spaces.
The building puts science on display, placing the glass greenhouses above a concrete base so that students, faculty, and researchers can see and experience the research happening on campus as well as expressing the greenhouse systems through rising ridge vents and greenhouse exhaust fans along the south and north facades.
