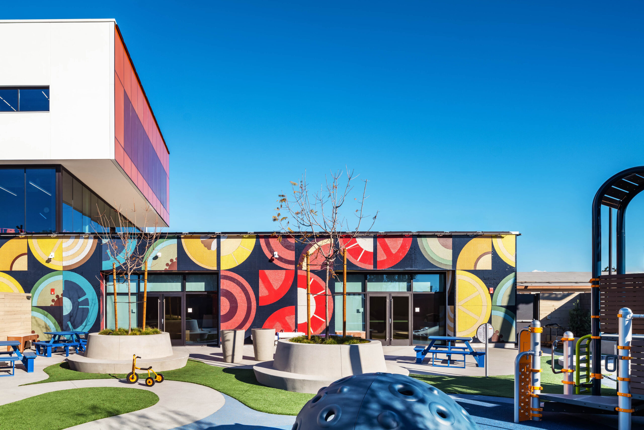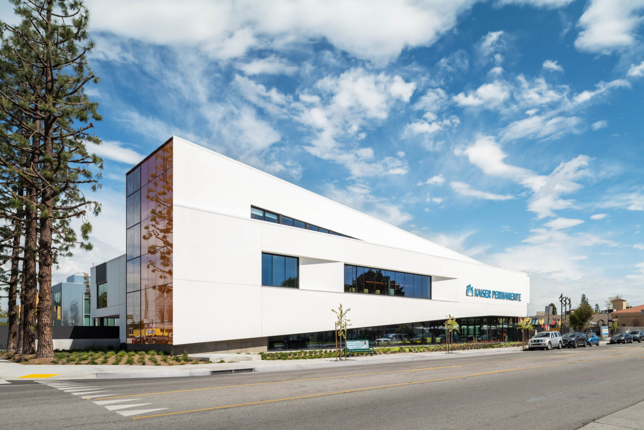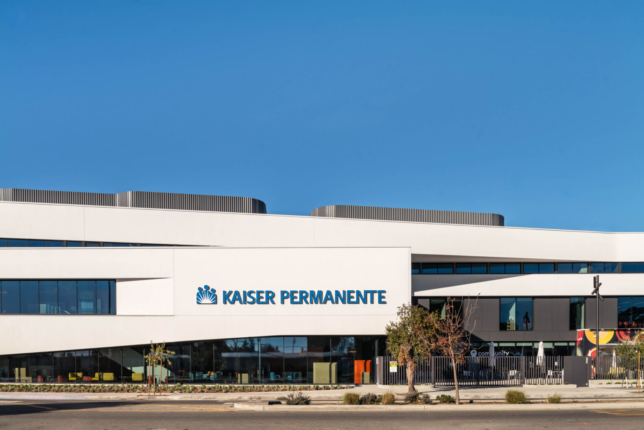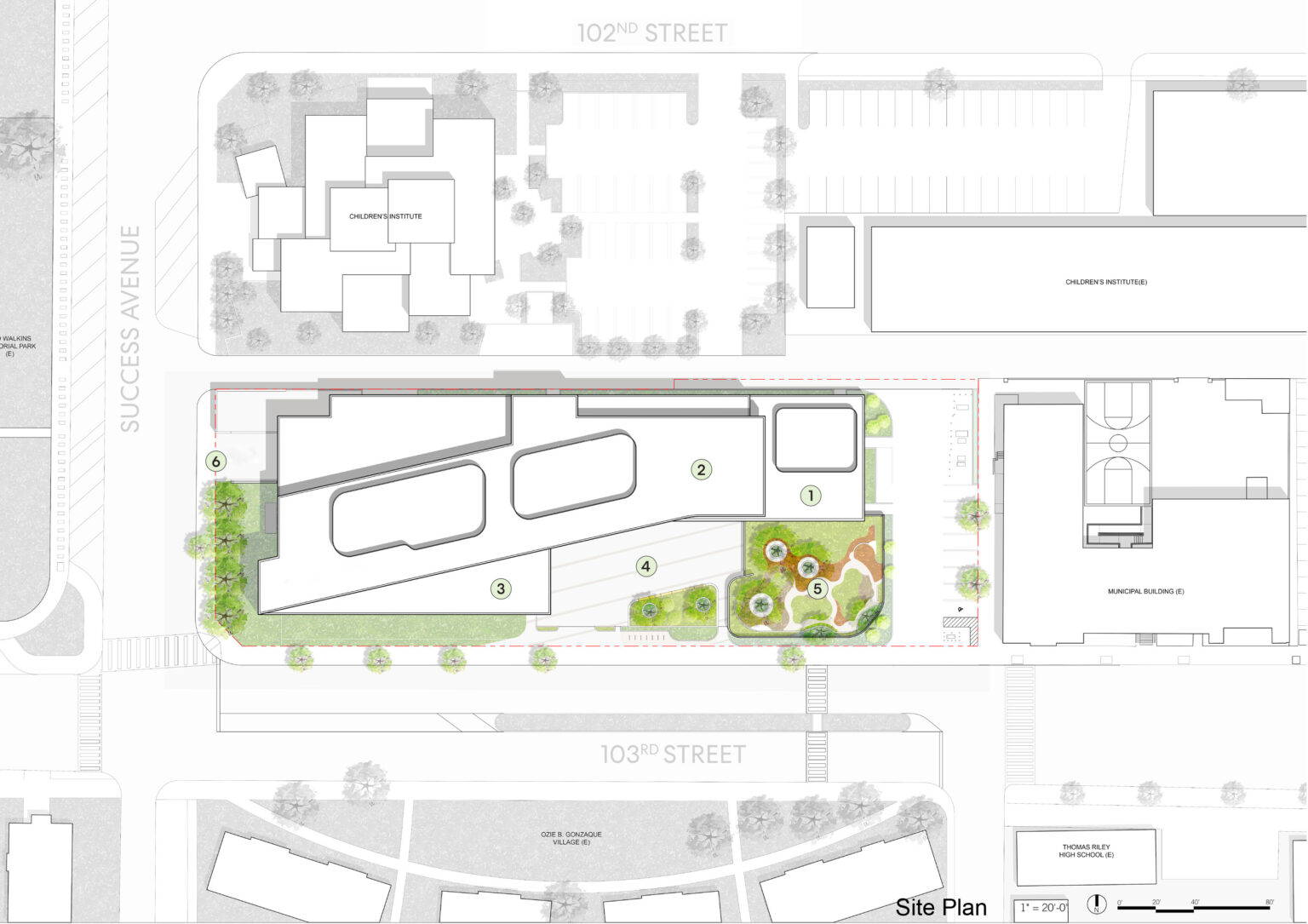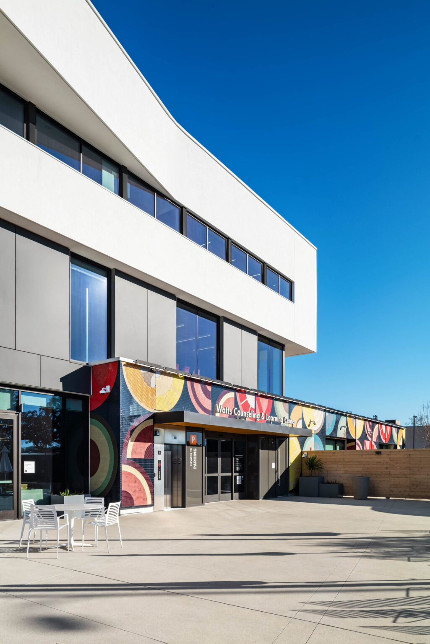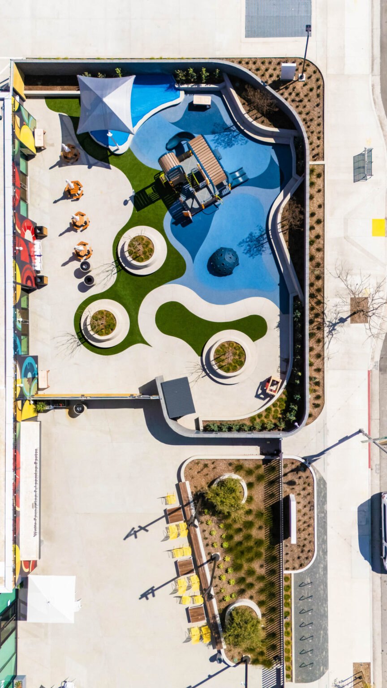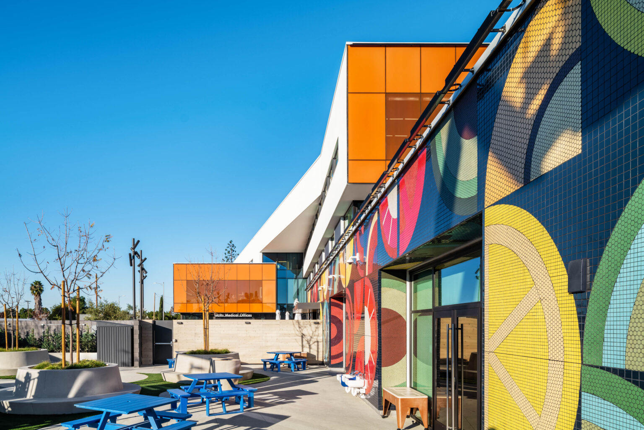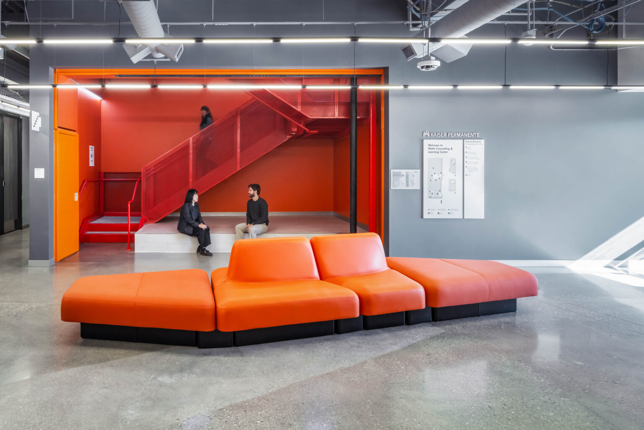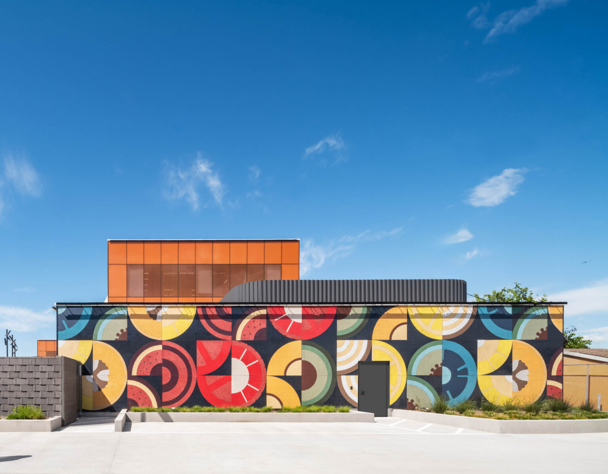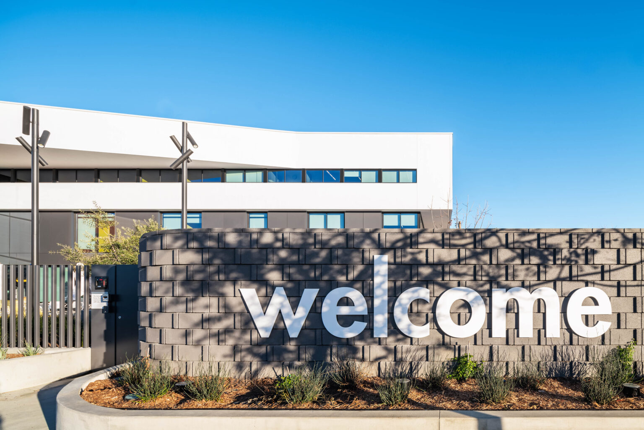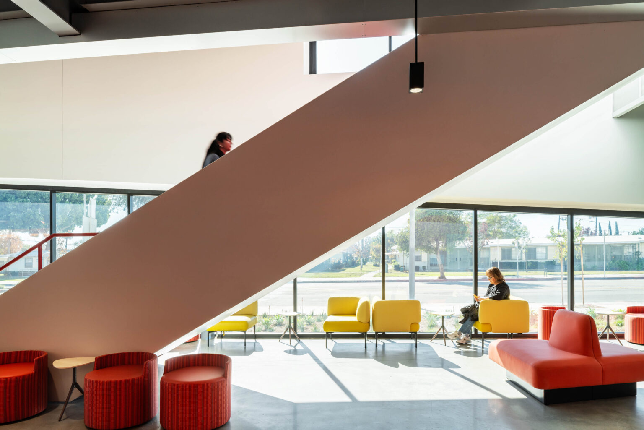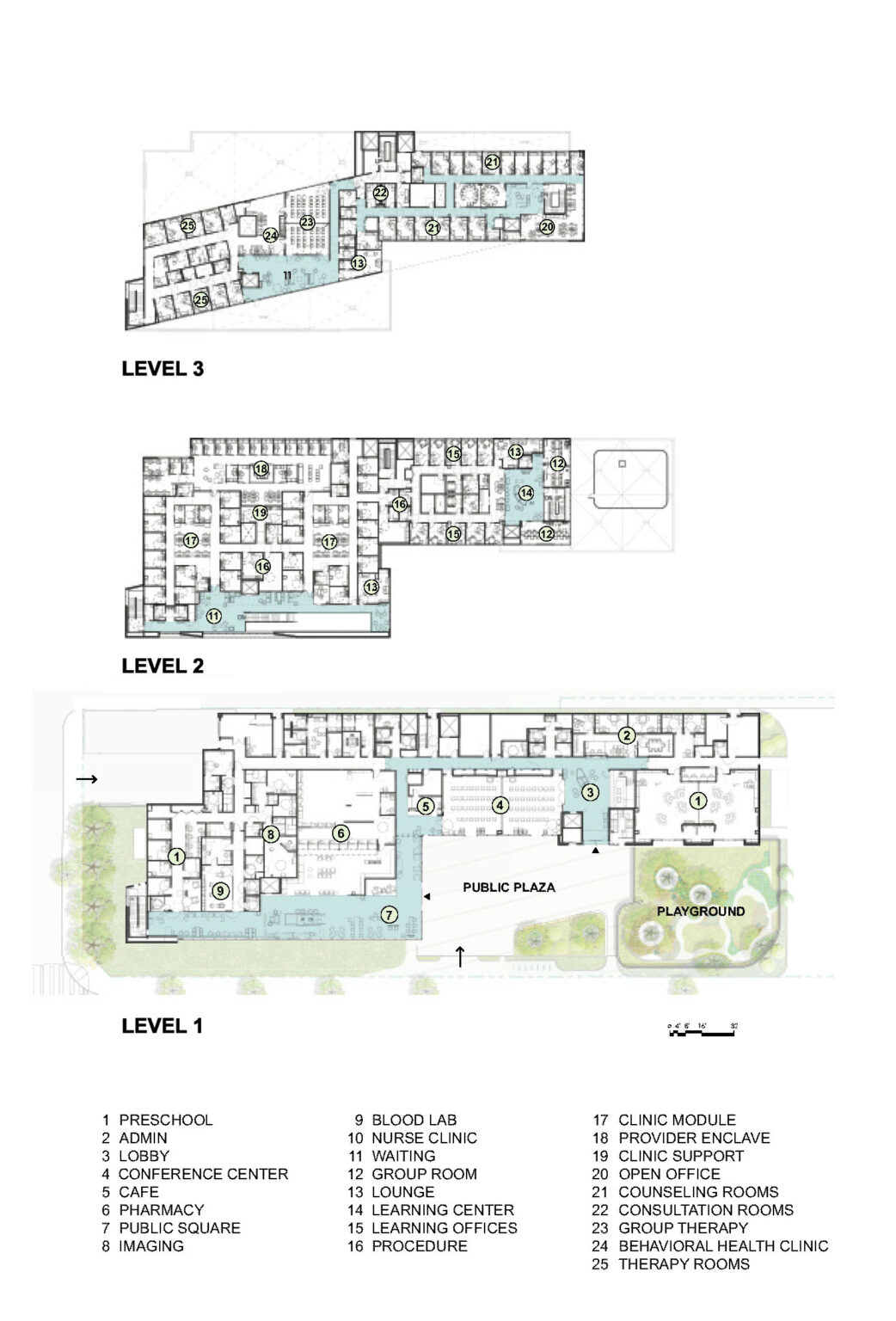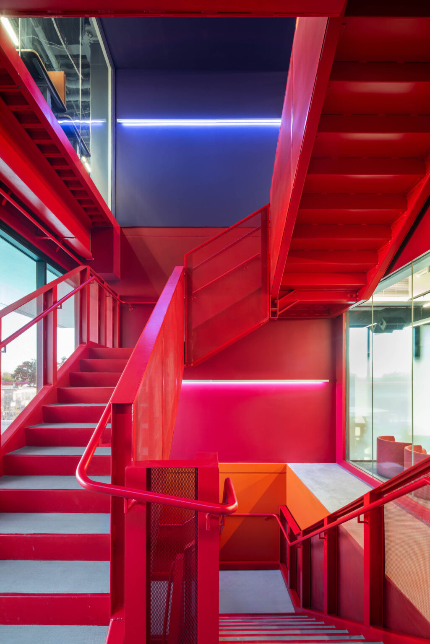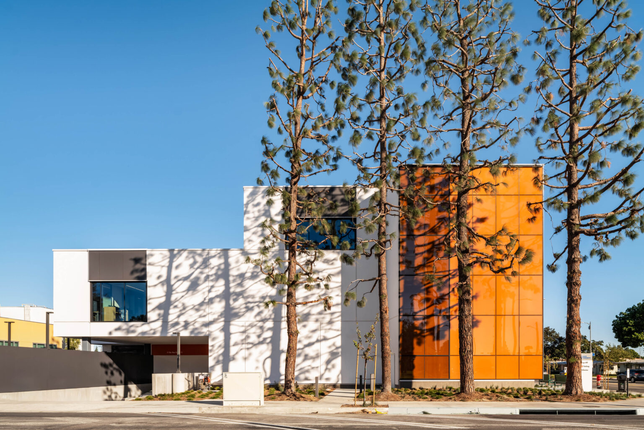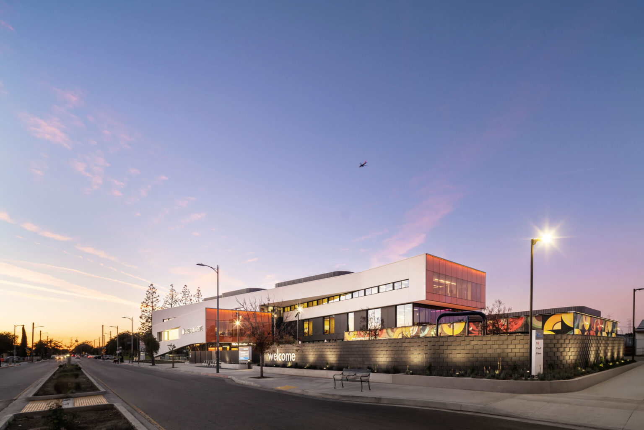The new building combines Kaiser Permanente medical offices with the Watts Counseling and Learning Center, which has been operating in this location since the 1970’s. The form of the project celebrates this merging of health services and defines a new publicly accessible pedestrian plaza.
Kaiser Permanente, Watts
Watts, California
Work produced as Design Director at Perkins&Will
- .
Contributors
- Doug Mayer, Project Manager
- Tina Giorgadze, Designer
- Nick Boyd, Designer
- Peter Panchev, Project Architect
- Siya Xie, Designer
Project Information
- Years: 2017-2024
- Size: 80,000 GSF
- Construction Cost: $60.5 M
- Builder: Swinerton Builders
Awards
- Best of Design Award / Healthcare Category, Architects Newspaper, 2024
- Citation, AIA Los Angeles, 2024
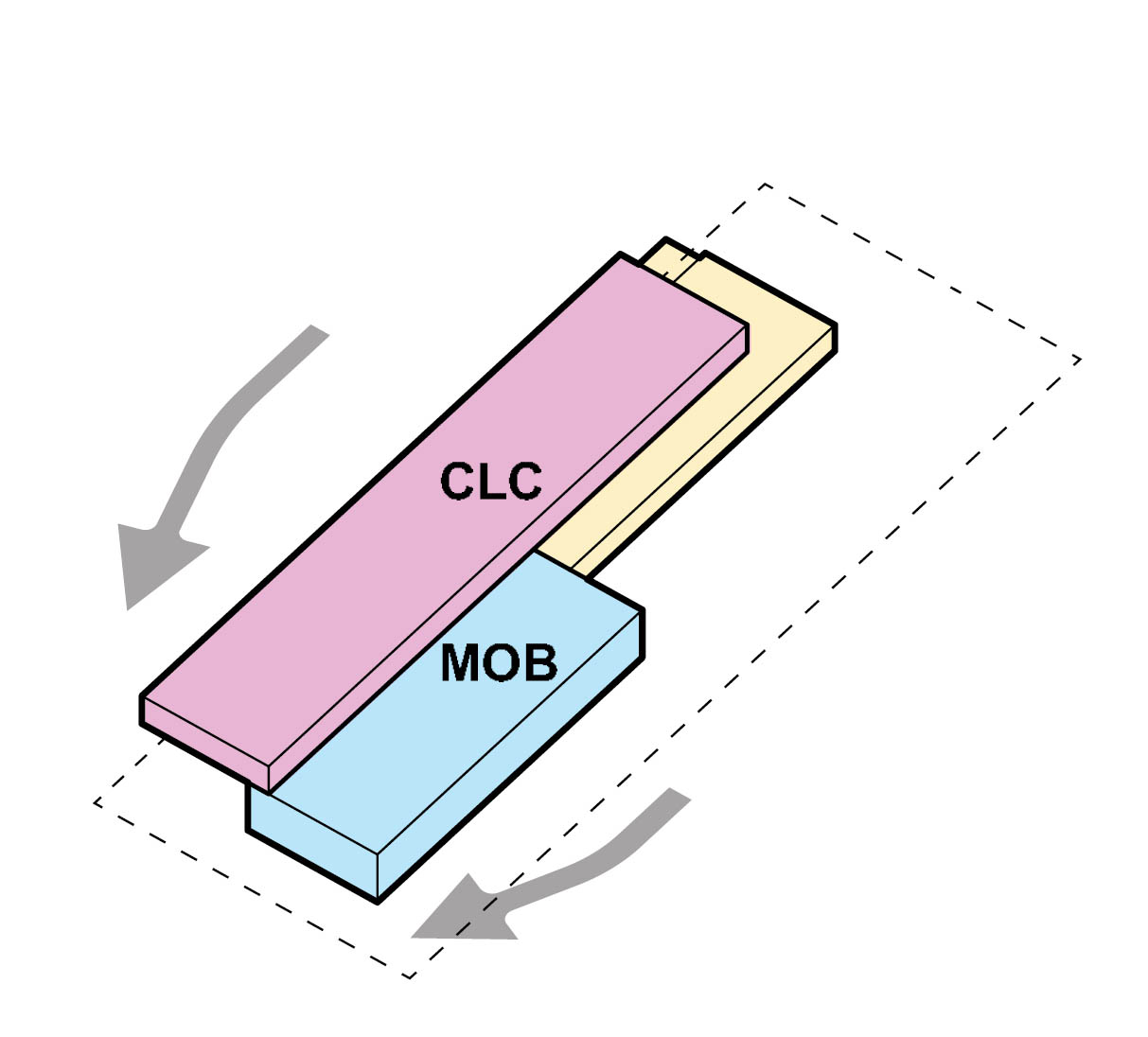
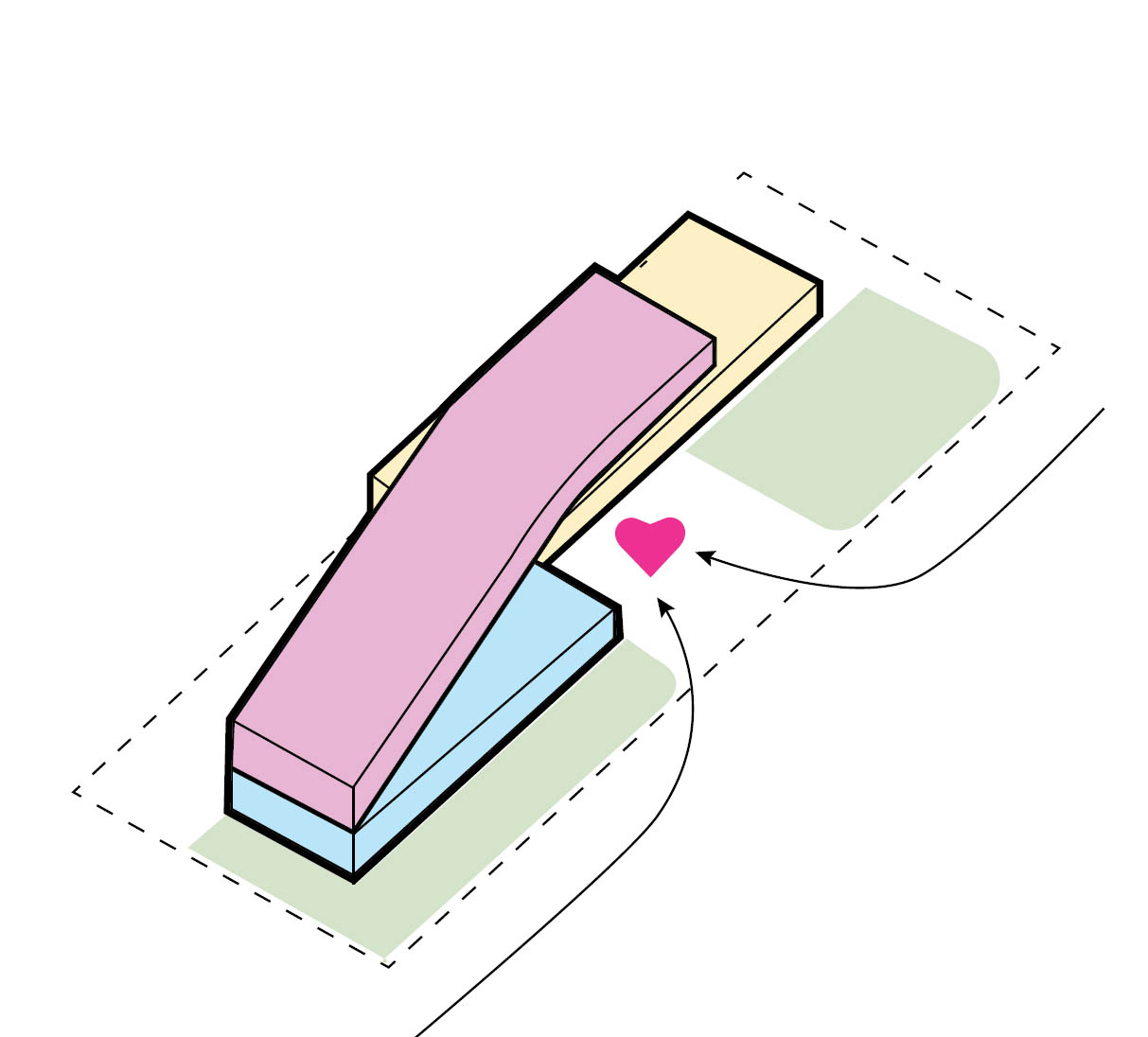
- CLC Preschool
- Watts Counseling and Learning Center
- Kaiser Permanente Medical Offices
- Public Plaza
- Preschool Play Yard
