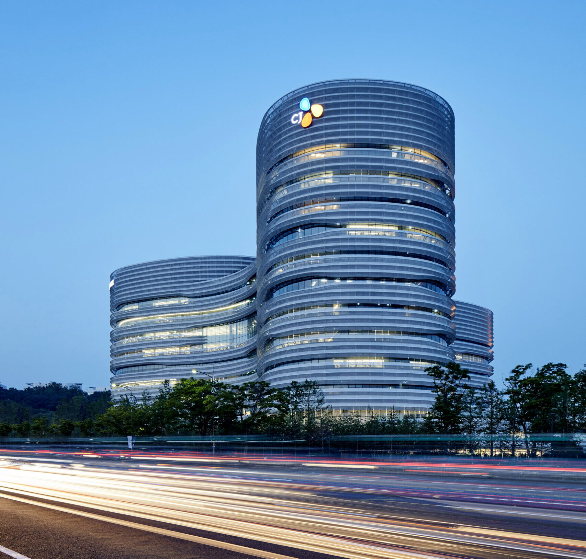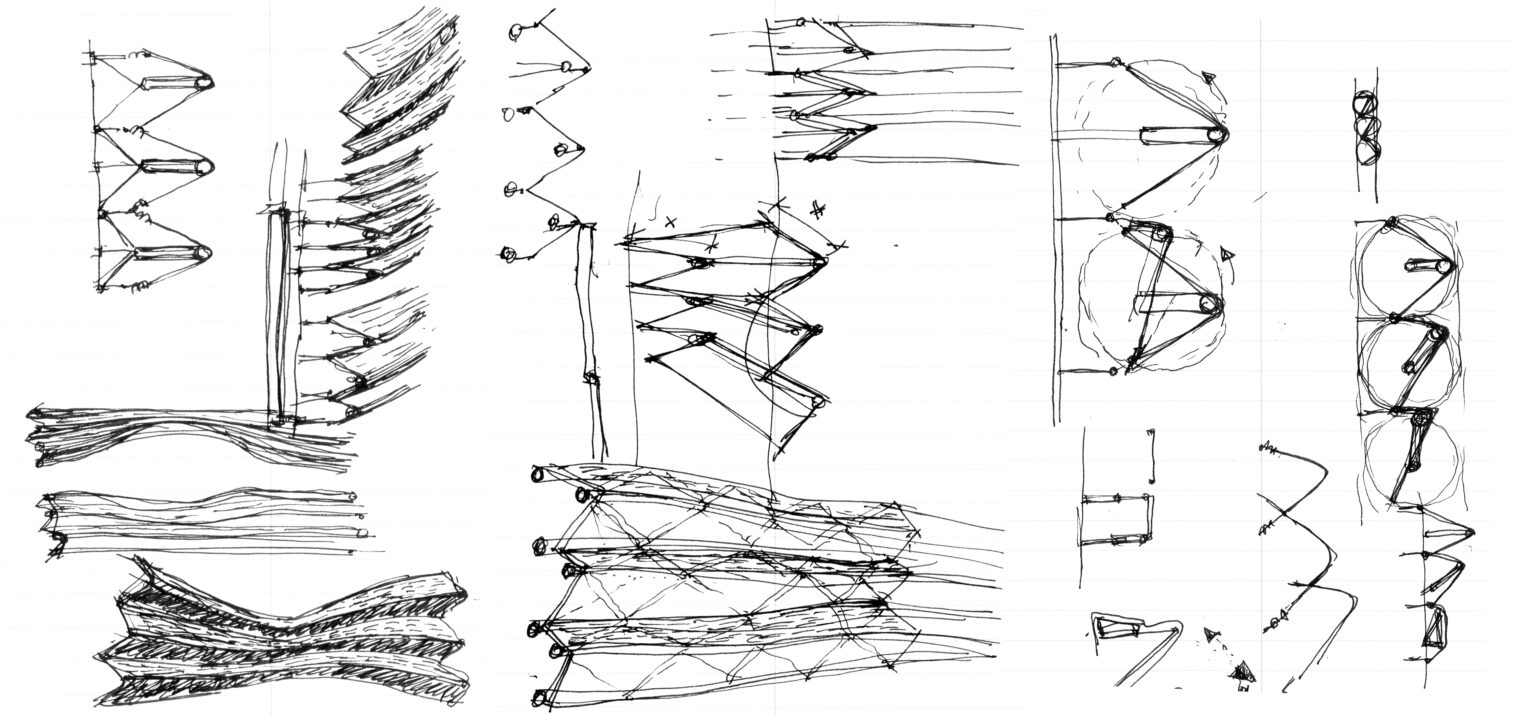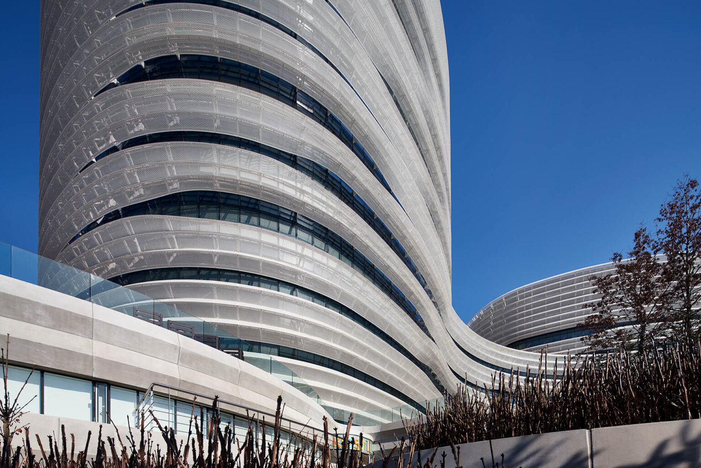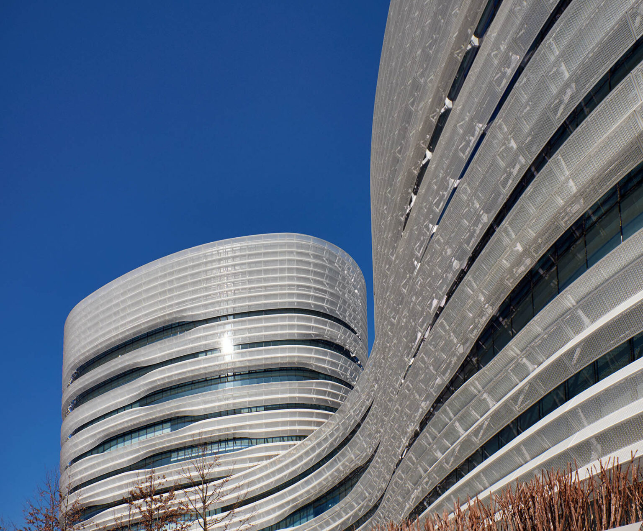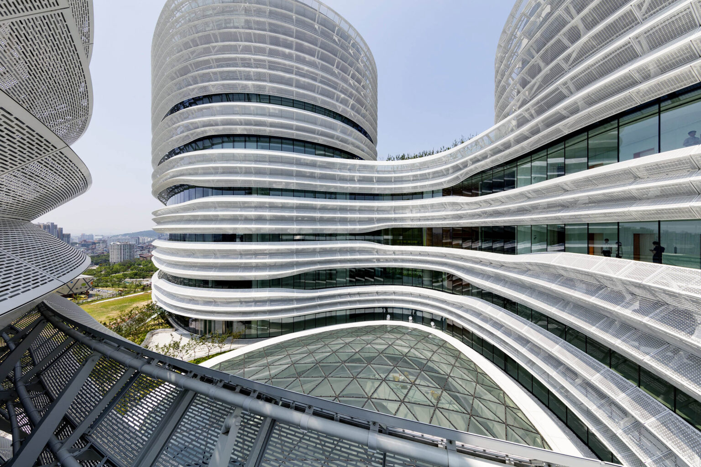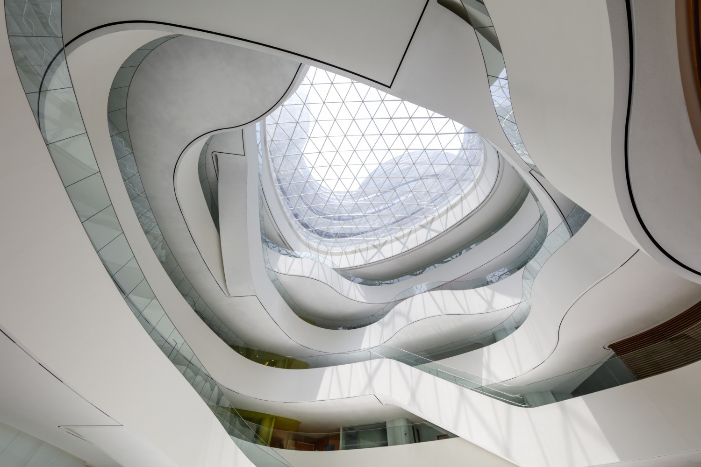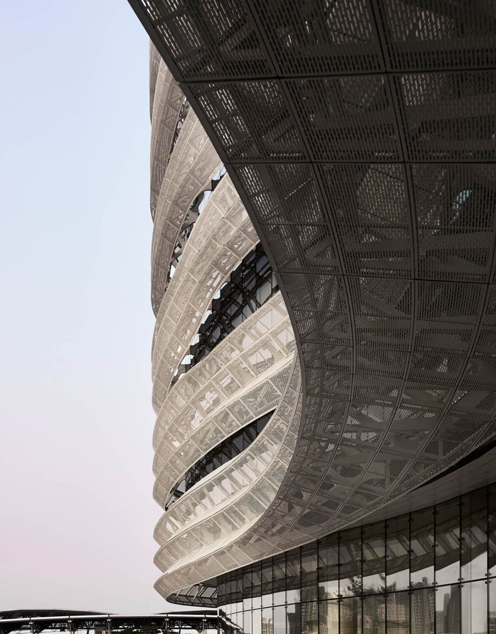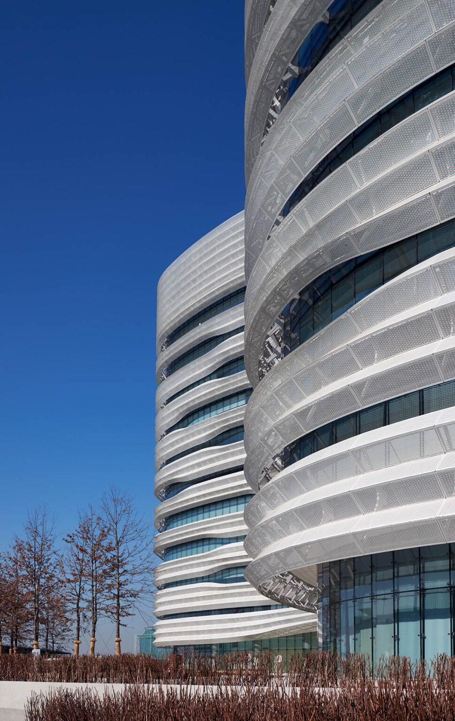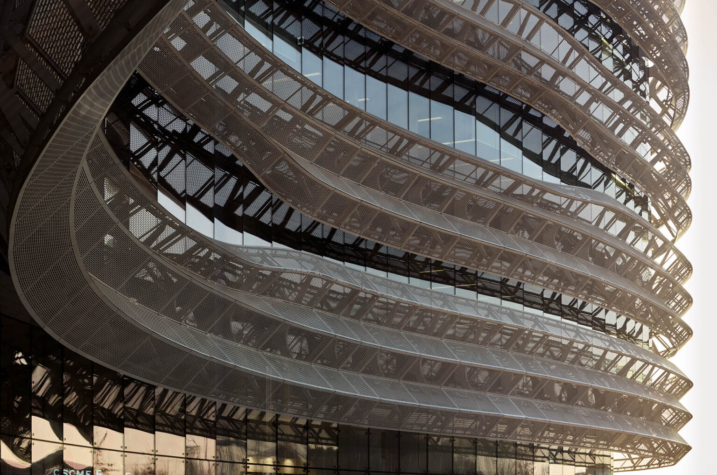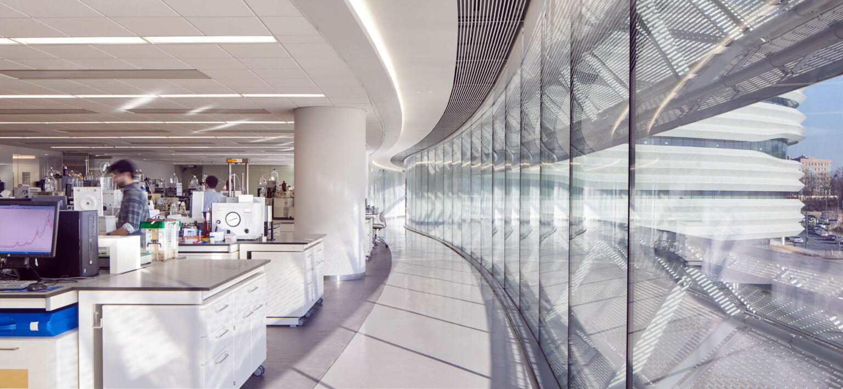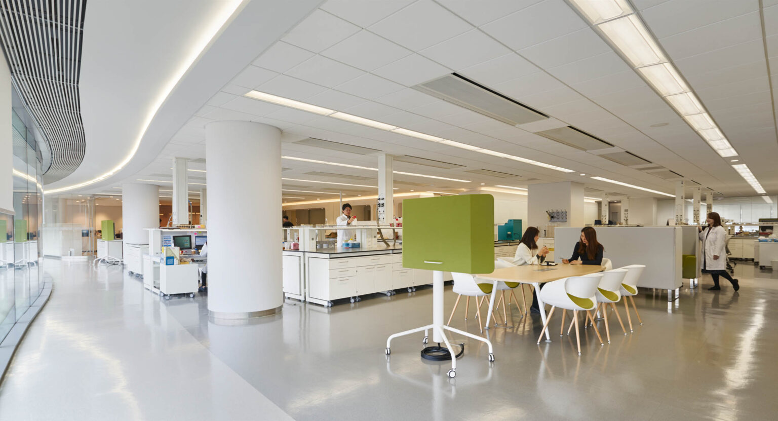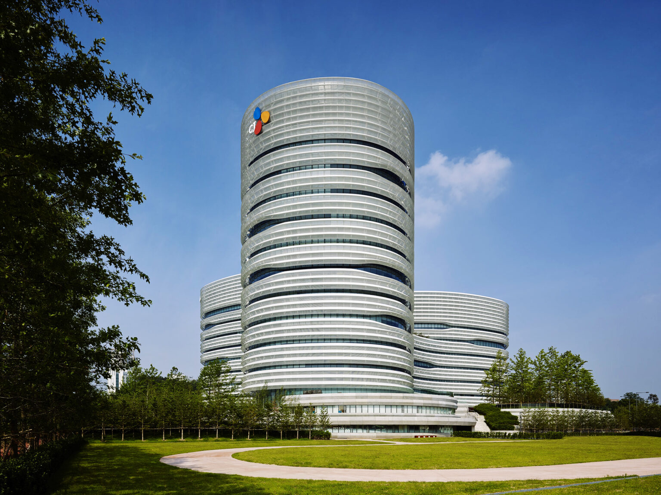A new world-class research and development headquarters for CJ Corporation repositions the company’s operations into a new cross disciplinary format that will increase efficiency, create a culture of integrated innovation, and accelerate speed to market. The 1.2 million square foot building consolidates CJ Corporation’s previously disparate pharmaceutical, biotechnology, and food products businesses into a single location, enabling it to create industry-defining product strategies and increase its global competitiveness. The design locates the full spectrum of research and development facilities in three high-rise towers around a central atrium. Surrounding the atrium at the first and mezzanine levels are 100,000 sf of amenities, including product showrooms, a café and restaurant, library and work out facilities. This three-dimensional connectivity is further emphasized with a series of double-height “winter gardens” linking labs, offices, and amenity spaces within each tower.
CJ Blossom Park
Work produced as Senior Designer at Yazdani Studio of Cannon Design
- focus on massing and facade
Project Info
- Years: 2012-2016
- Size: 1,200,000 GSF
Awards
- AIA Los Angeles, Citation Award, 2016
Credits
- Design Principal: Mehrdad Yazdani
- Interior Design Principal: Mark Hirons
- Designer: Philip Ra
- Interior Design: Nadine Quirmbach
