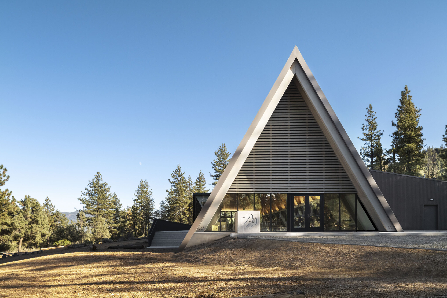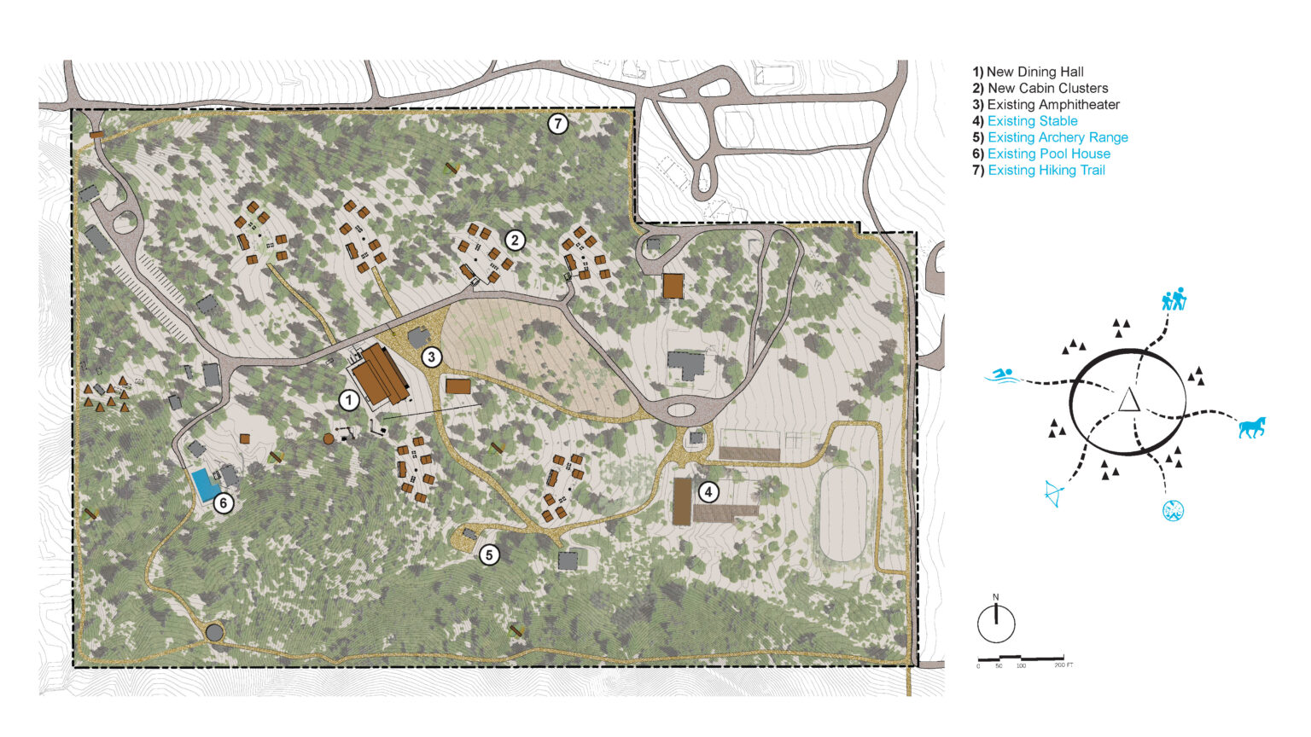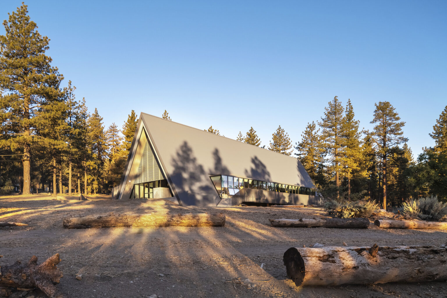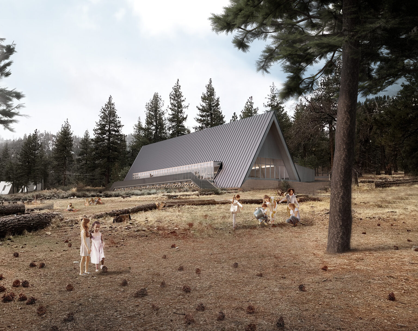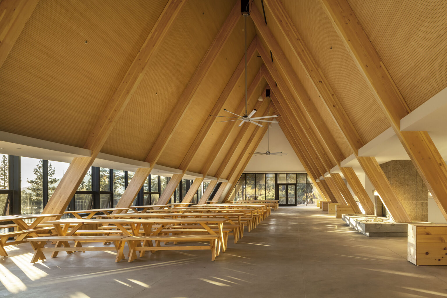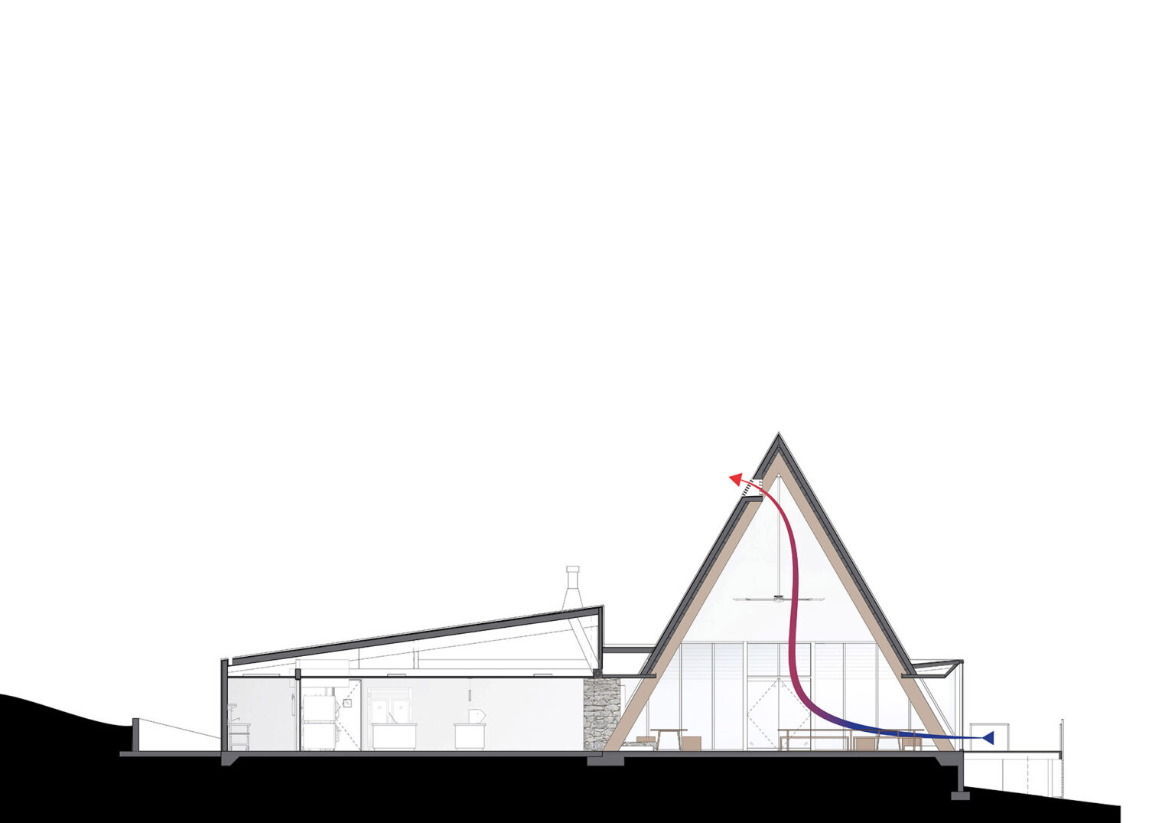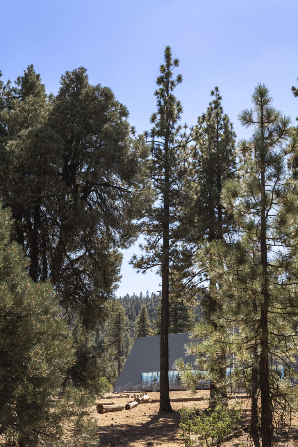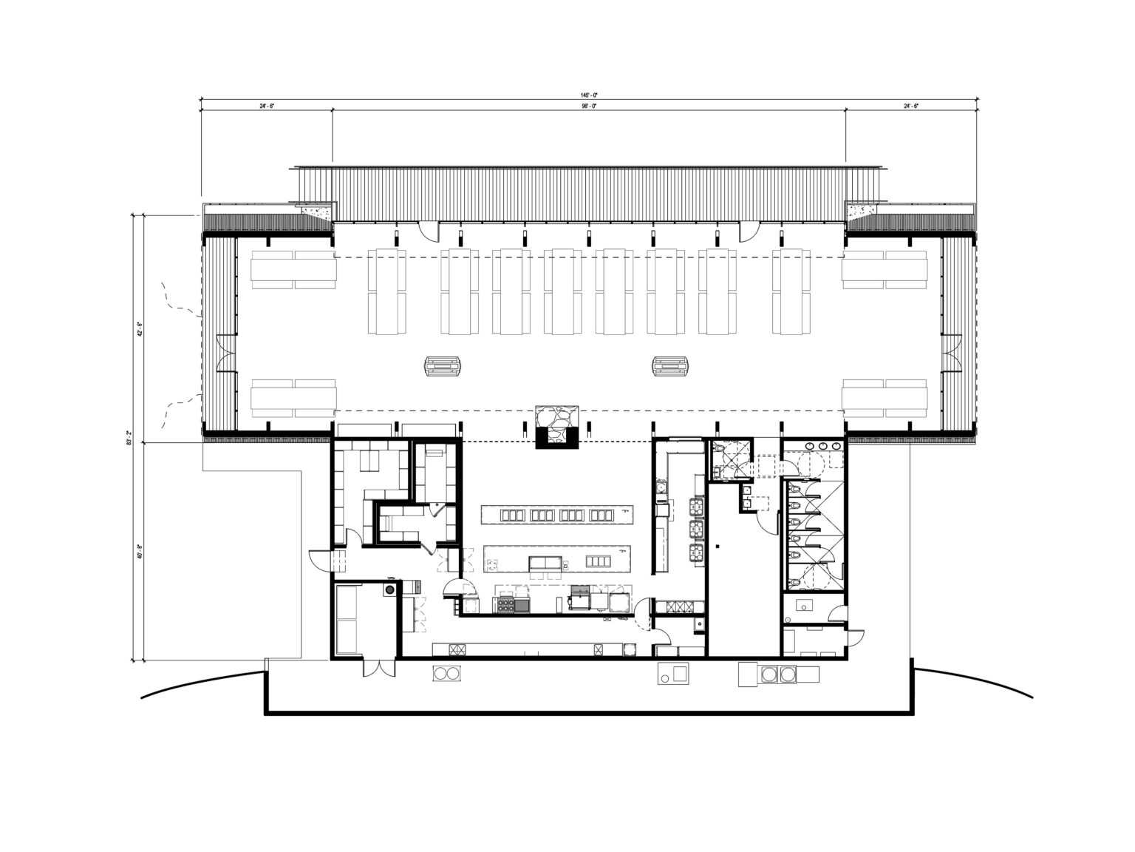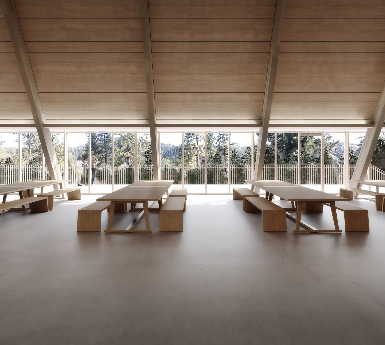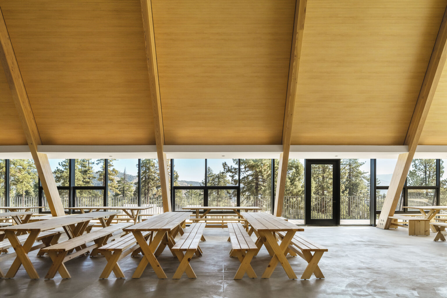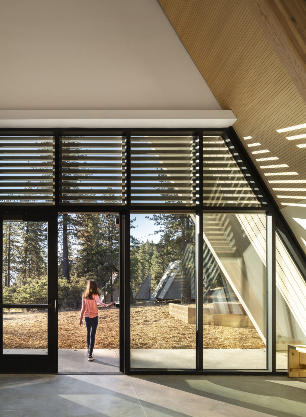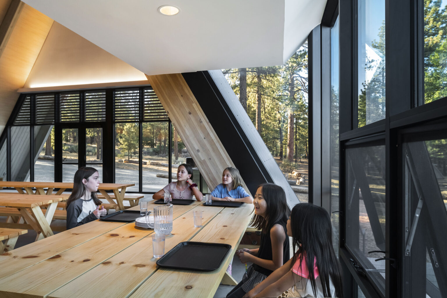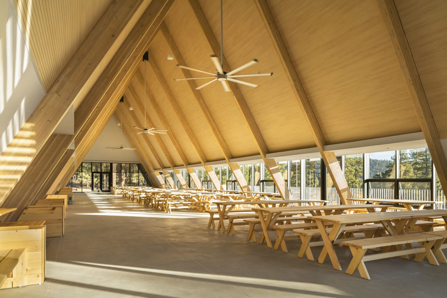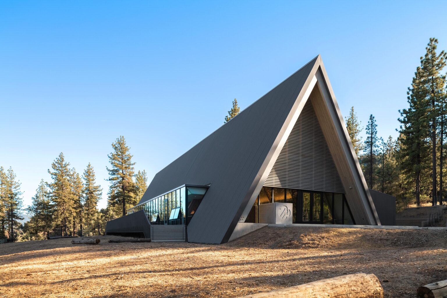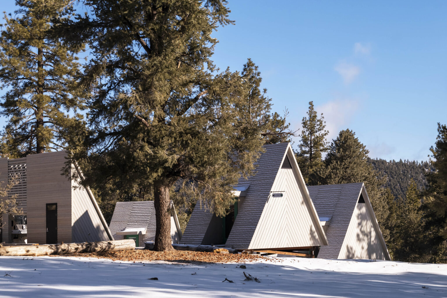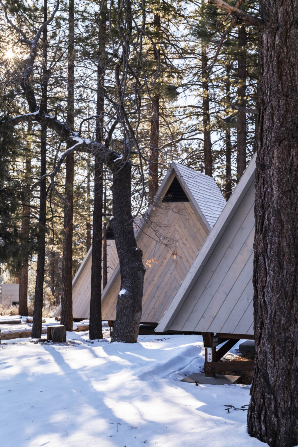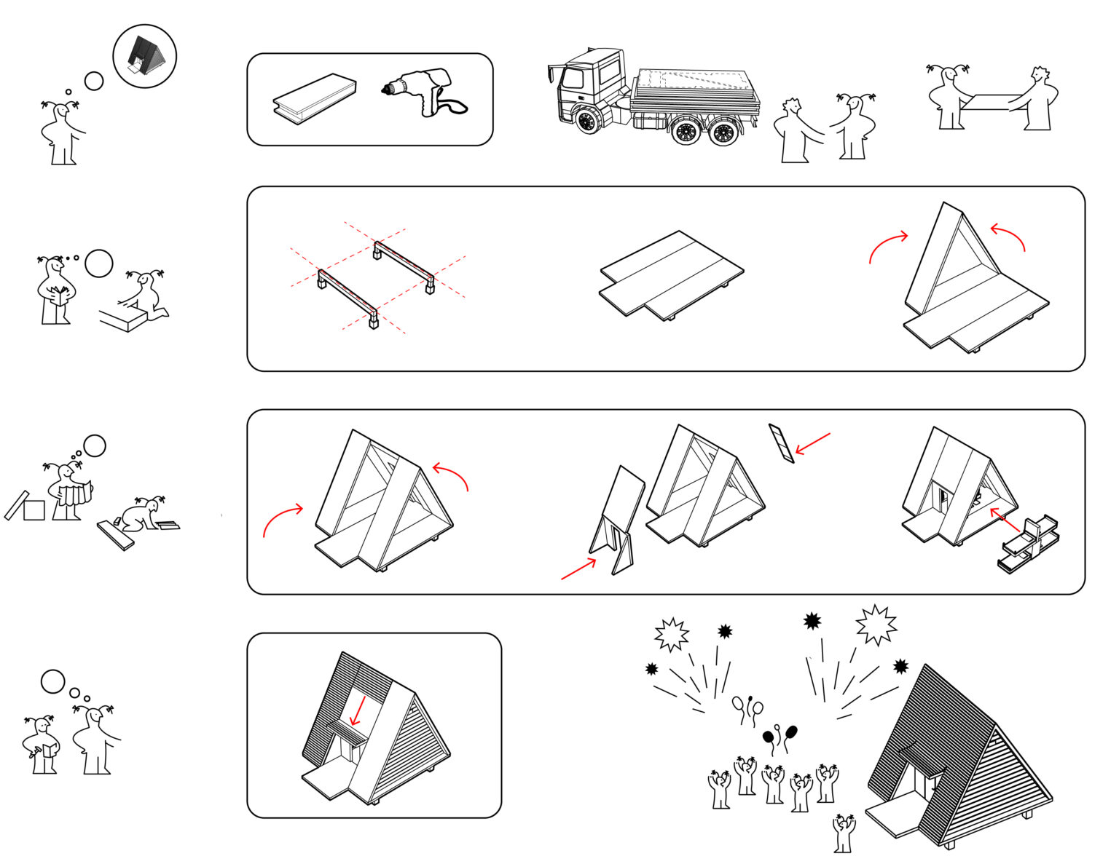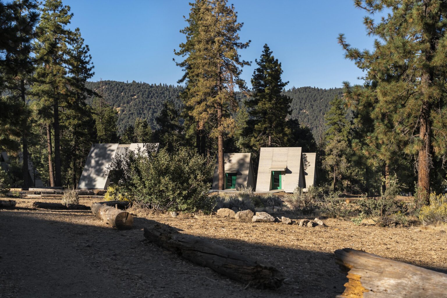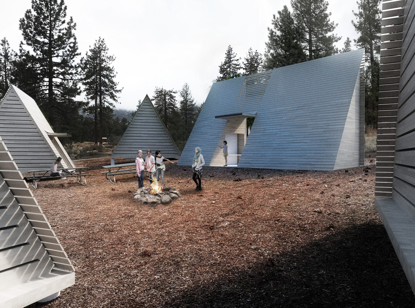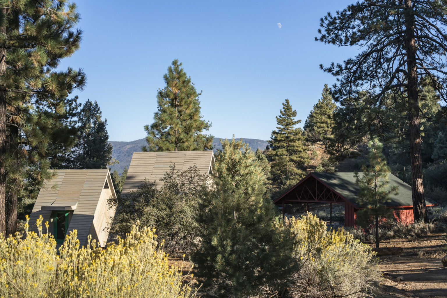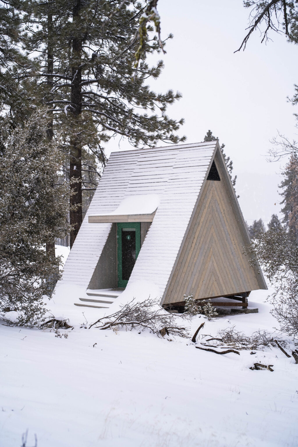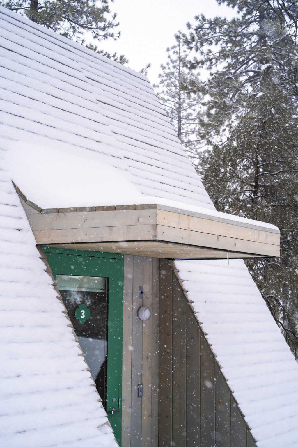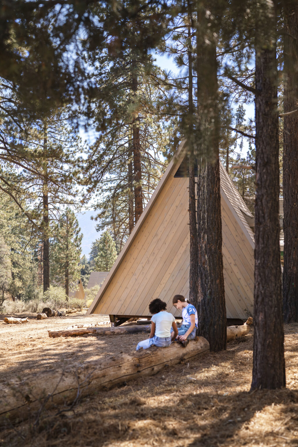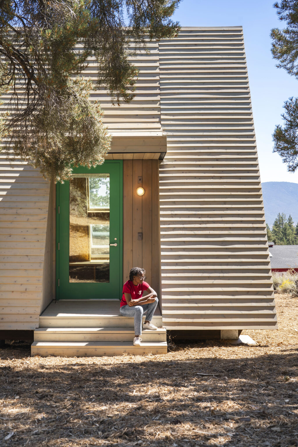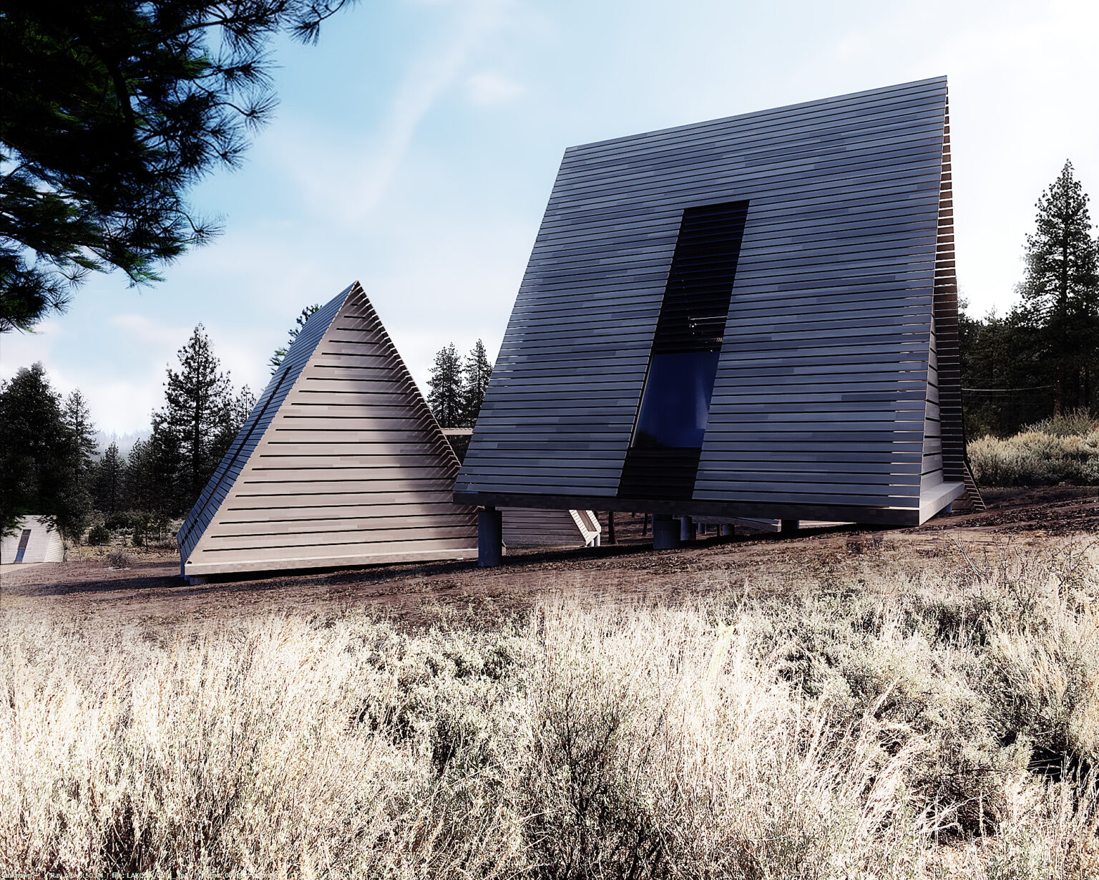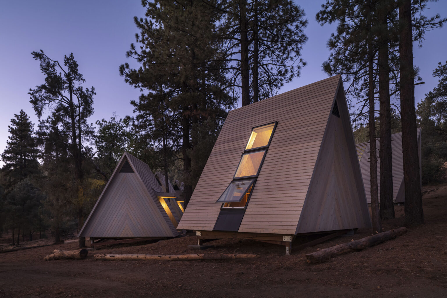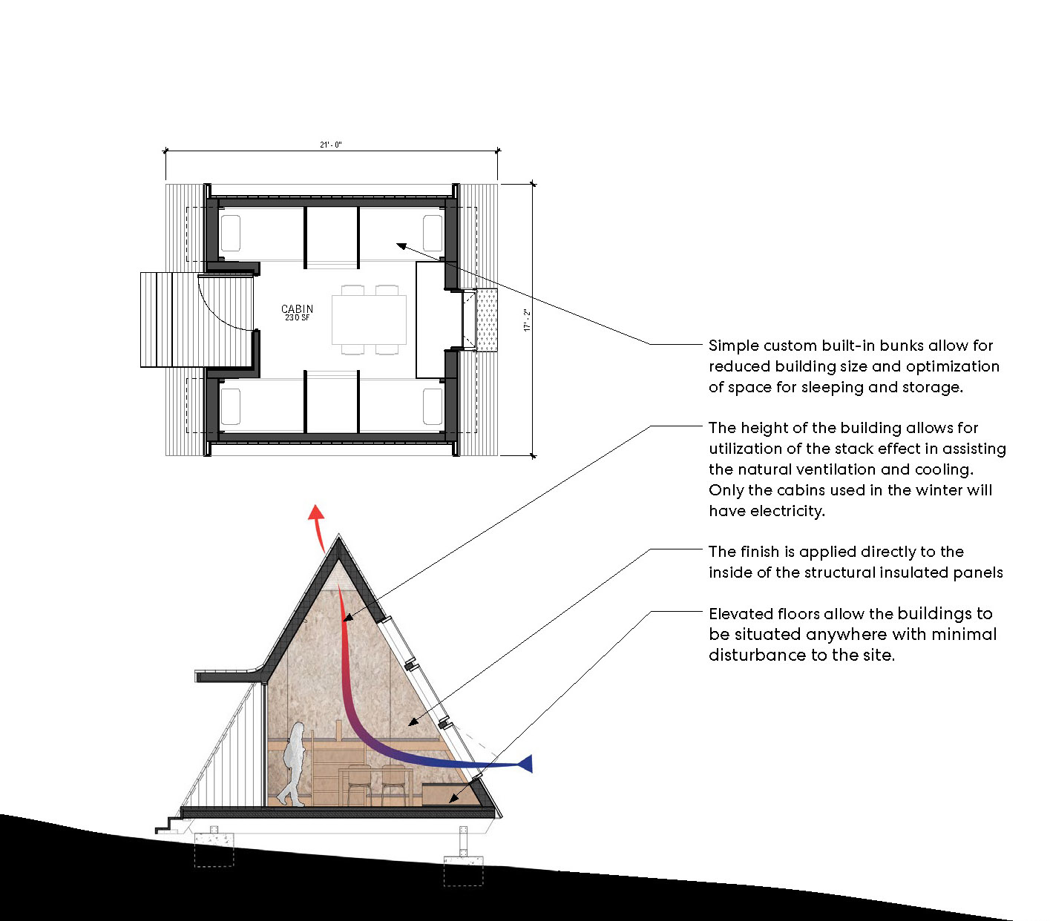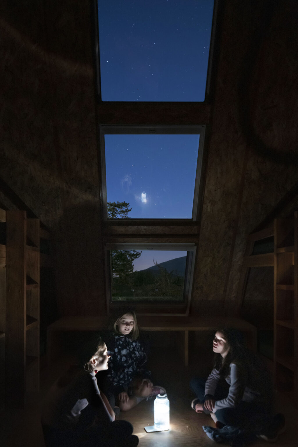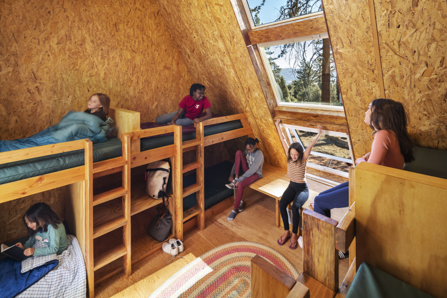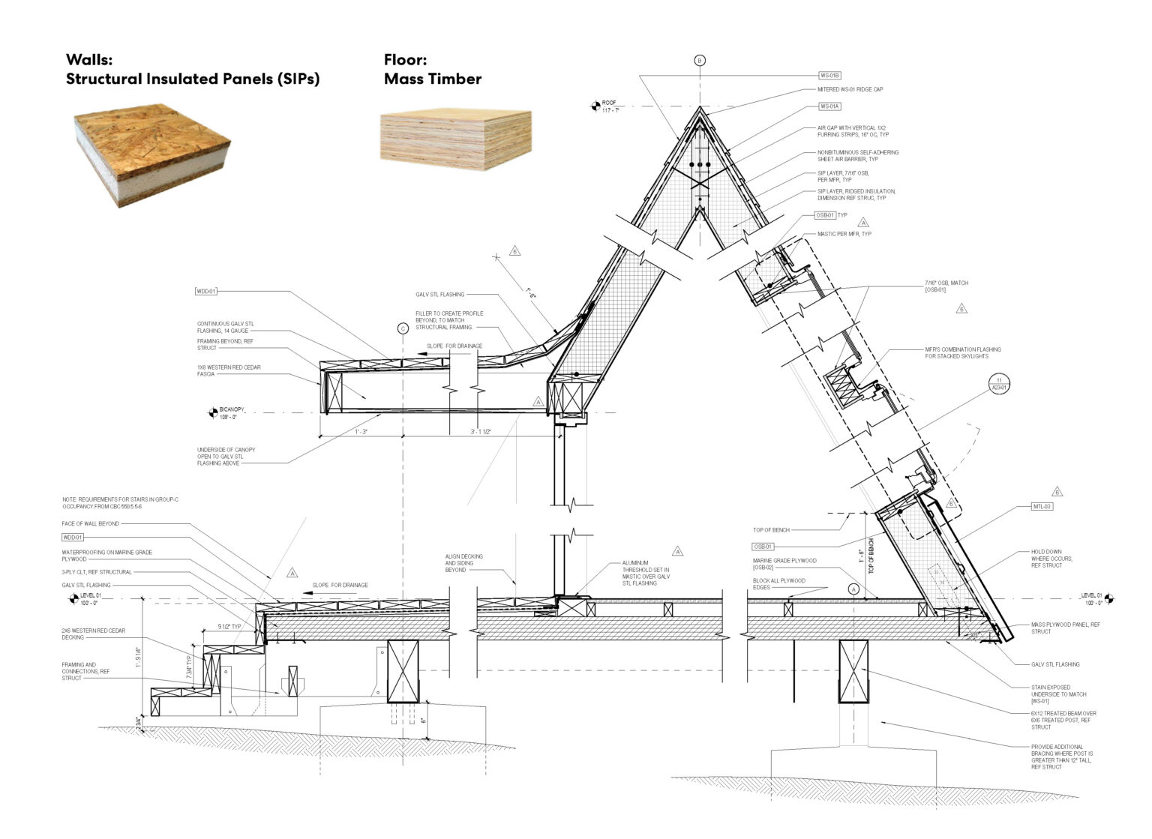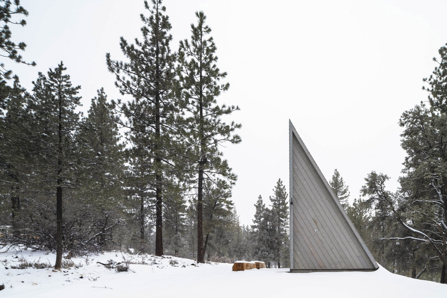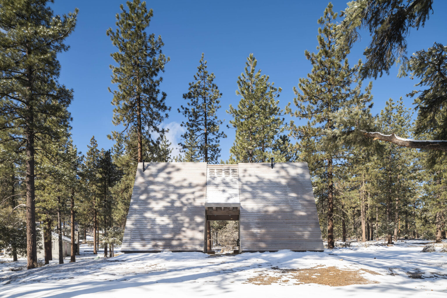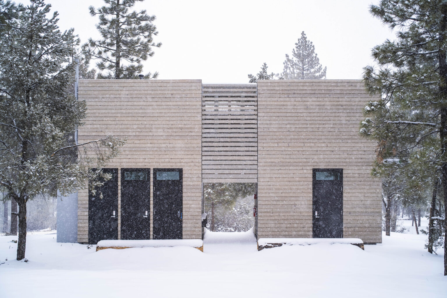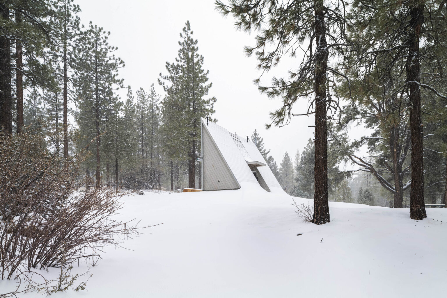Set among a forest of pines in the mountains of Southern California, Camp Lakota uses an iconic A-frame structure, CNC SIPs fabrication and natural materials throughout to create twenty-four passively cooled cabins and a 10,000 SF dining hall that leave the site undisturbed. In every aspect of its master plan and design, Camp Lakota considers what Girl Scouts of all backgrounds coming from urban Los Angeles will experience and learn. The design’s “rustic comfort” provides a safe base of support from which campers can take risks.
The A-frame was selected for its simple and expressive form-giving structure. It has a unique Pine Tree-like profile that ties easily to the California mountain town vernacular without being overly nostalgic.
First, do no harm.
Adding buildings to a sensitive forest ecology was a unique challenge. Scale, form, and material were carefully selected to complement the beauty of the surrounding pine trees and underbrush. Structures are elevated and delicately placed to minimize the removal of trees and reduce disturbance to the flow of water and paths of critters. Large, prefabricated Structurally Insulated Panels (SIPs) were fabricated and delivered from a nearby facility, reducing the amount of construction activity onsite.
Low Carbon Footprint
All cabins and restroom buildings use optimally placed operable windows and louvers to passively ventilate the interior spaces. Constructed of Structurally Insulated Panels (SIPs) and Mass Plywood Panel floors (MPPs), the cabins are detailed to minimize the thermal breaks to help keep temperatures comfortable throughout the year. The dining hall is fully passively conditioned with radiant floor heating and large industrial fans paired with natural ventilation for cooling.
